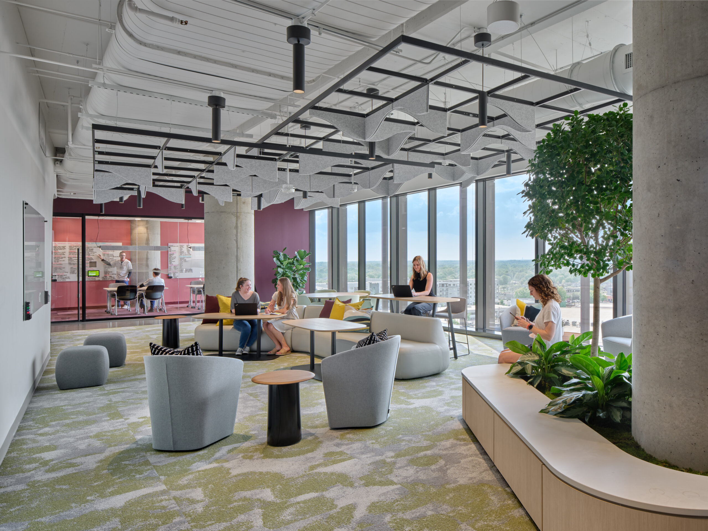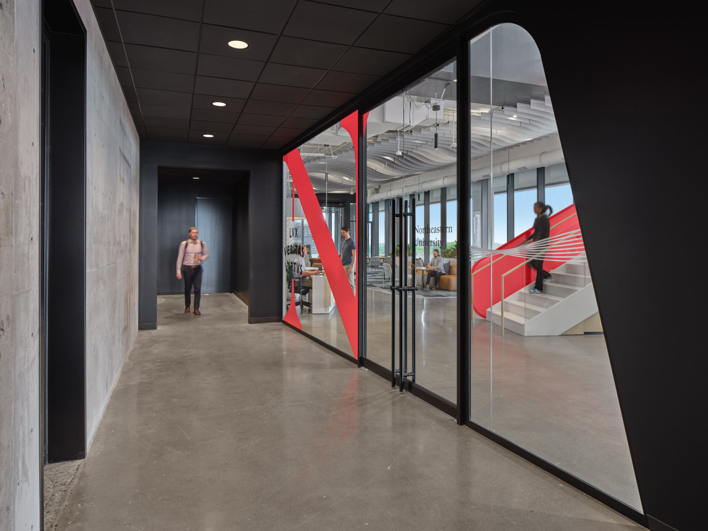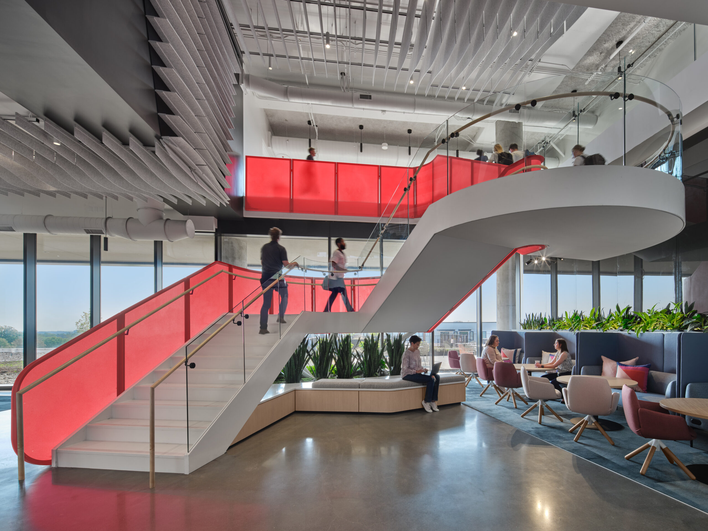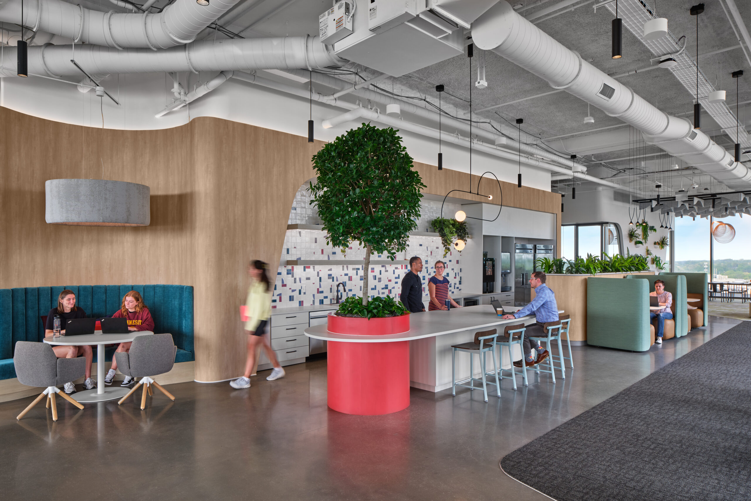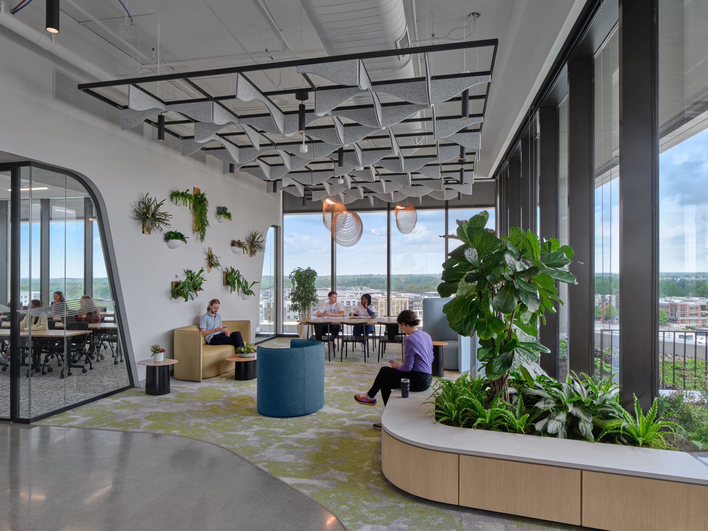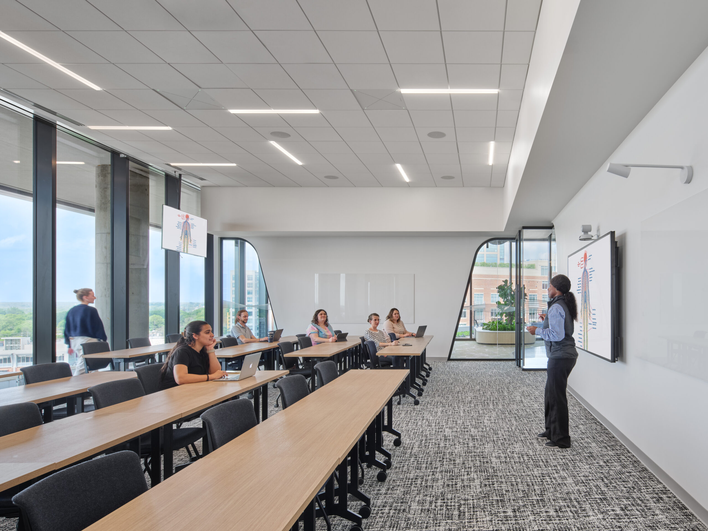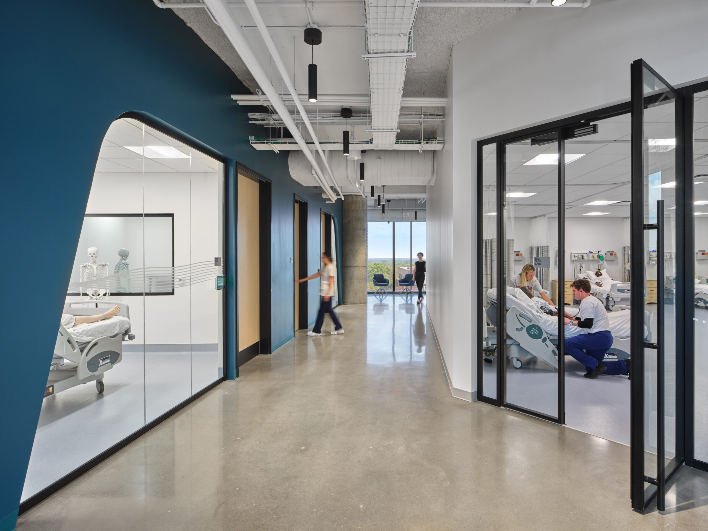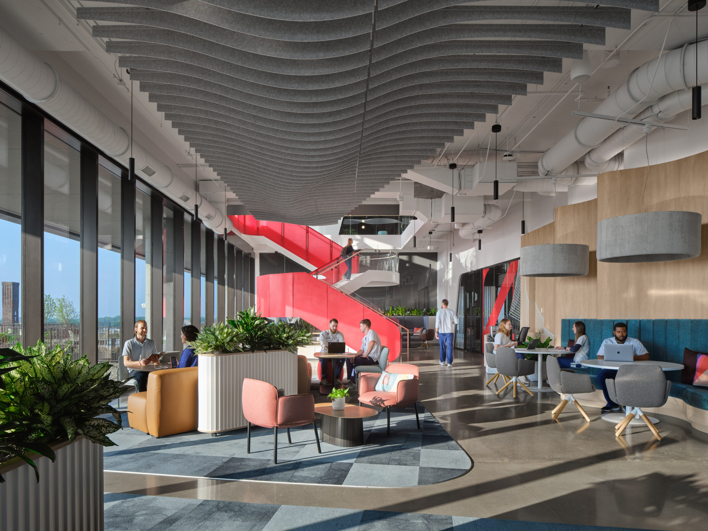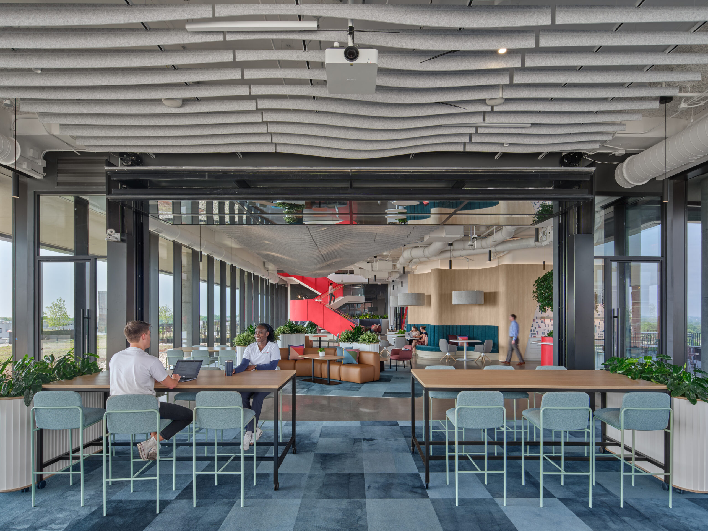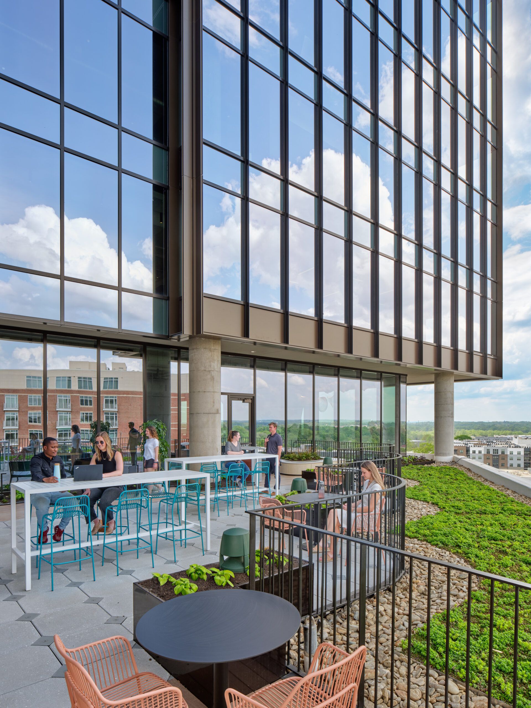Charlotte, NC | Charleston, SC | Columbia, SC | Greensboro, High Point & Winston Salem, NC | Raleigh, Durham & Chapel Hill, NC | Greenville & Spartanburg, SC |
DESIGNWORKS 2023
Higher Education – Honorable Mention
Northeastern University- Charlotte, School or Nursing and Health Sciences
Charlotte, NC
Little Diversified Architectural Consulting
The Nursing & Health Sciences facility at Northeastern University’s Charlotte campus serves 400 students. The 40,000 SF upfit of a high-rise tower in South End provides training space for nursing, speech pathology, and health sciences programs.
Northeastern University – A University Like No Other. The global research university renowned for its experiential approach to learning partnered with our design team for their 40,000 sf health sciences learning center.
With a vision and mantra of ‘Learning Happens Everywhere,’ our team designed the only Nursing and Health Sciences Classroom facility for Northeastern University on their Charlotte campus. The 40,000 SF upfit of a high-rise tower in the vibrant South End neighborhood serves 400 students with state-of-the-art classrooms, offices, clinical training space, and simulation labs for nursing, speech pathology, and health sciences programs. A variety of flexible collaboration spaces flood the facility to support studying, networking, small and large meetings, or community events. The design embodies NU’s goals by providing an immersive, experiential environment that is globally recognizable. The design maximizes flexibility and growth while emphasizing sustainability and wellness.
The space is organic and expressive, featuring fresh, unexpected color combinations that convey the energy and optimism of NU and its students. The “long lounge” welcomes collaboration and events and is subdividable to accommodate small or large groups. It connects to a shared break area and indoor/outdoor public spaces, with biophilic design elements incorporated throughout. All public areas are flooded with natural light and offer stunning outdoor views.
Overall, our design is a vibrant and welcoming space that captures the essence of Northeastern University and the surrounding community. It provides a modern and flexible environment for students and faculty to learn and collaborate, with a focus on sustainability and wellness.
The design solution embodies NU’s goals by providing an immersive, experiential environment that is globally recognizable. The design maximizes flexibility and growth while emphasizing sustainability and wellness.
The space is organic and expressive, featuring fresh, unexpected color combinations that convey the energy and optimism of NU and its students. The “long lounge” welcomes collaboration and events and is subdividable to accommodate small or large groups. It connects to a shared break area and indoor/outdoor public spaces, with biophilic design elements incorporated throughout. All public areas are flooded with natural light and offer stunning outdoor views.
This project successfully converts a high-rise office space into instructional space, seamlessly integrated into the fabric of an existing South End neighborhood. Breaking the mold of university facility design, the design exemplifies experiential learning through an academic environment that doesn’t look or feel like one. The democratization of spaces fosters collaboration and socialization between students and faculty.
Overall, our design is a vibrant and welcoming space that captures the essence of Northeastern University and the surrounding community. It provides a modern and flexible environment for students and faculty to learn and collaborate, with a focus on sustainability and wellness.
The Northeastern University Charlotte Campus project is a story of creating flexible, highly responsive environments to serve one of the most innovative universities in the nation. This completely reimagined workplace is full of creative spaces that allow for experiential learning to happen anywhere and everywhere.
Northeastern University is self-described as a “University like no other.” They ranked at the top of the US News List for Most Innovative Schools and ranked #1 in co-ops and internships. Their new high-rise space completely embodies the University’s President, Joseph E. Aoun’s presidential priorities: Globalization of High Education, Use-Inspired Research, Experiential Learning, and Innovation in Higher Education.
Breaking the mold of traditional university facility design, this project showcases truly immersive settings that cater to all scales. Our design approach prioritizes creative combinations of spaces and adjacencies, including the extension of learning space onto outdoor gardens, reconfigurable settings, and youthful color and setting combinations. Designed with flexibility in mind, spaces are equipped with state-of-the-art technology, advanced simulation and skills labs, and teaching walls that bring the learning experience eye-to-eye with users.

