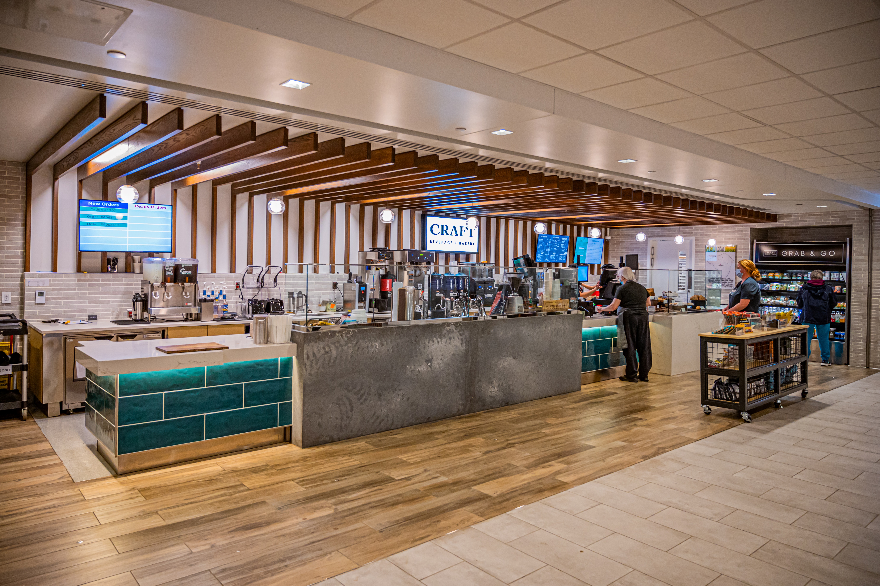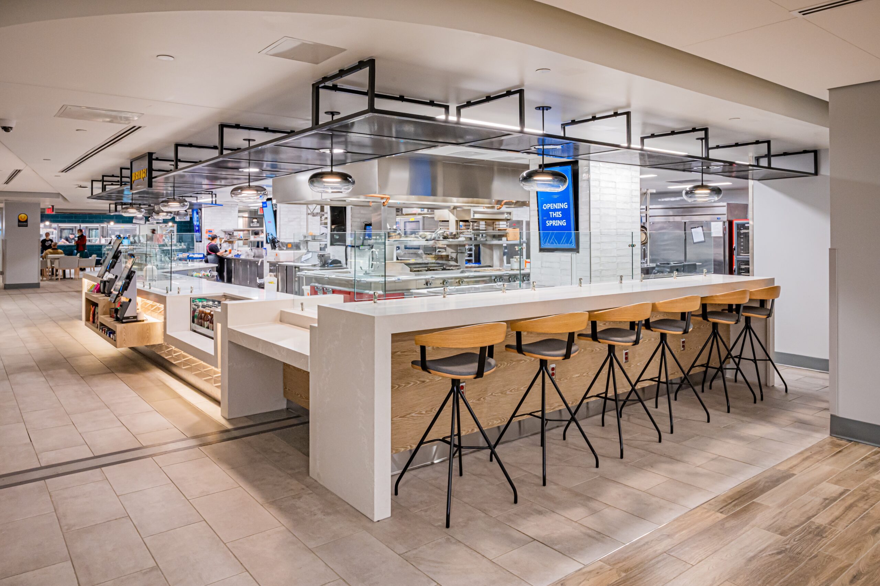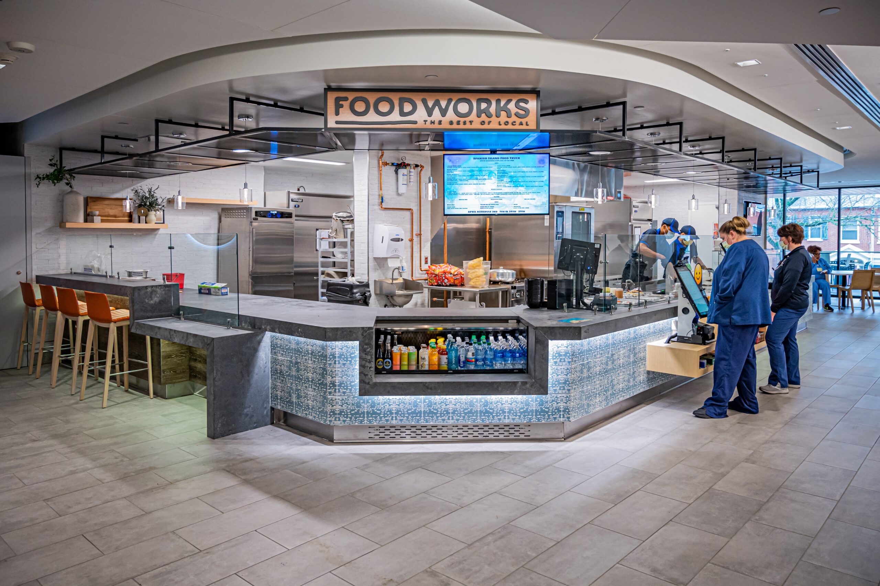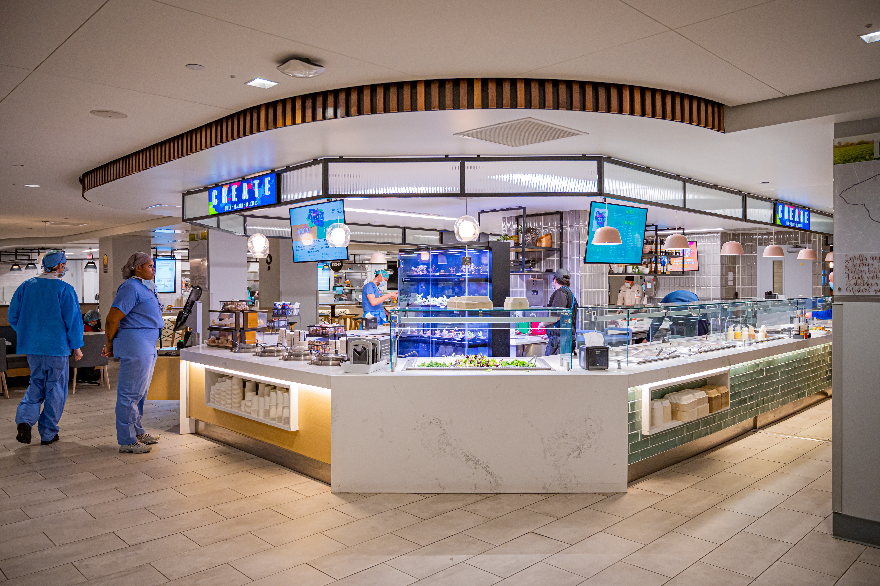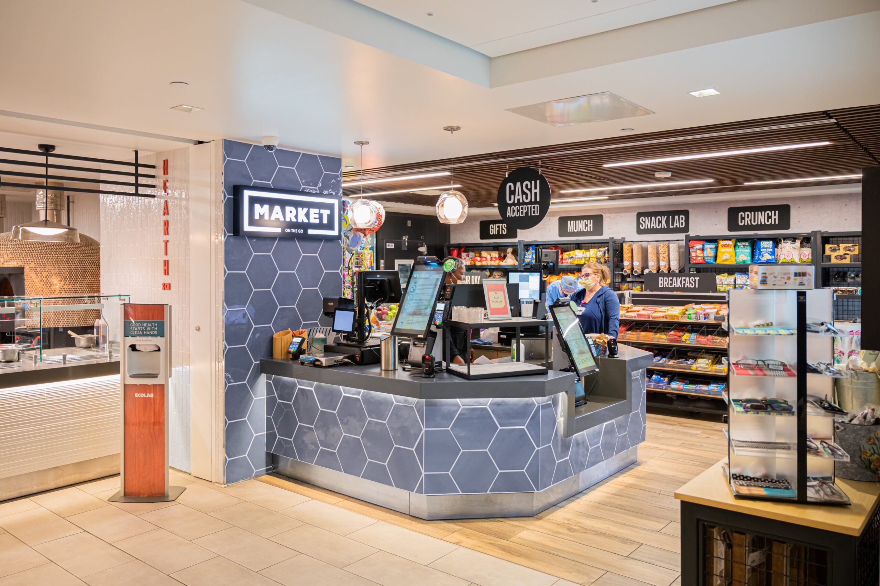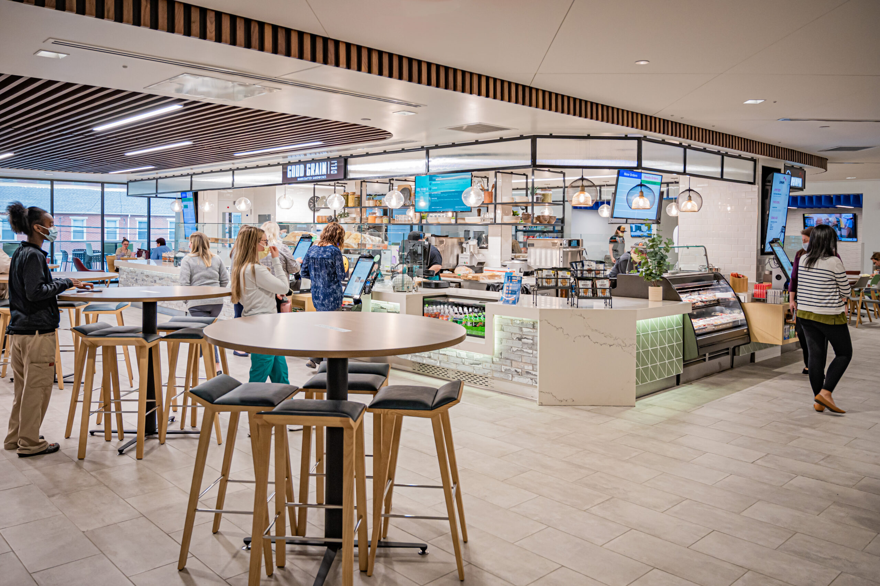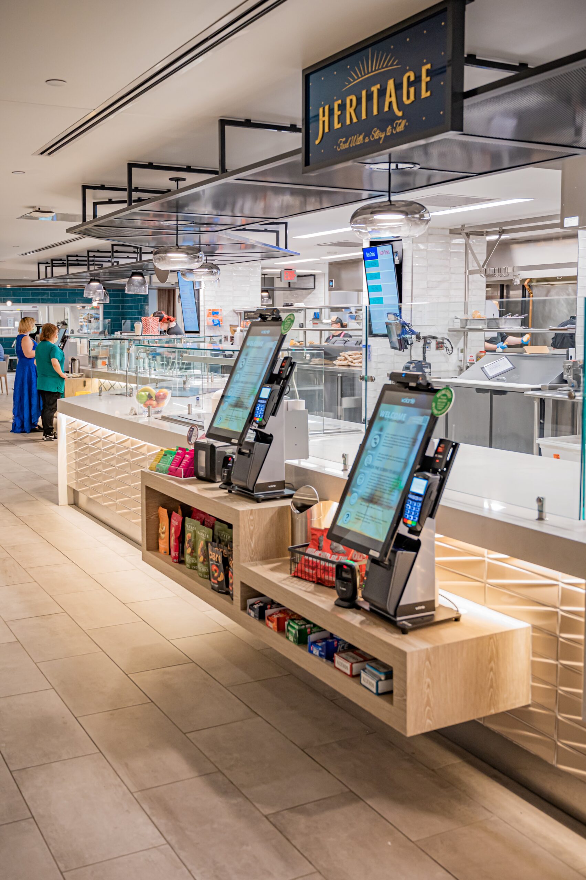Charlotte, NC | Charleston, SC | Columbia, SC | Greensboro, High Point & Winston Salem, NC | Raleigh, Durham & Chapel Hill, NC | Greenville & Spartanburg, SC |
DESIGNWORKS 2023
Healthcare Inpatient – Winner
Lancaster General Hospital
Lancaster, PA
VisionBuilders Design
Feeding innovation at this state-of-the-art hospital! This healthcare design project brings you a foodhall feast with diverse stations and stylish furniture. Order with ease, dine hassle-free, and savor delightful meals in a welcoming atmosphere.
As part of the Emergency Room expansion project at LGH, we undertook the task of relocating the kitchen, dining, and retail facilities. Collaborating closely with leadership, we devised multiple relocation strategies to minimize disruptions to patient service lines during construction. Our aim was to create a warm and inviting respite for patients and staff, revolutionizing the hospital dining experience with a foodhall concept.
Utilizing cutting-edge technology, we streamlined the ordering and payment process, ensuring ease and convenience for all. Staff and patients now enjoy a diverse dining experience, with a wide array of food options and ever-changing design aesthetics. This modern hospital dining facility goes beyond the traditional cafeteria line, providing a unique and exciting atmosphere.
When designing the furniture layout, we prioritized customer comfort and choice. We crafted a range of seating options, from quick sit areas to large communal tables for gatherings. Additionally, we introduced bookable boxes, offering a tranquil escape from the bustling environment. Our seating design adheres to BIFMA and ADA requirements, ensuring accessibility for all individuals. At LGH, we’ve redefined hospital dining with a space that caters to everyone’s needs.
Our design solution for this project presented unique challenges as we aimed to depart from the typical one-line cafeteria style found in most hospitals. Creating island stations and a foodhall-style servery required meticulous planning to ensure operational efficiency and visual appeal.
A major design challenge was balancing the need for cleanliness and sanitation in a healthcare foodservice space with the desire to create an inviting and comfortable atmosphere. We tackled this by employing a thoughtful combination of colors, textures, upholstery, and wall coverings. These elements imbue the space with warmth and invite a sense of comfort, while still meeting stringent hygiene standards. Our design solution ensures a welcoming environment that doesn’t feel overly clinical, striking a delicate balance between aesthetics and practicality. Another one of our design struggles was low ceilings with hospital operations directly below and above. To overcome this obstacle, we employed wood paneling details and decorative bulkheads, effectively defining the space and adding variety. This also included custom signage that was made for each station and as way-finders around the whole space. We also created flooring transitions between spaces to further define them.
Our design concept for this project aimed to create an inviting, engaging, and exciting space for hospital staff, patients, and visitors. We seamlessly blended various design aesthetics to establish a warm and welcoming foodhall setting that captivates the senses.
To enhance engagement, we incorporated elements such as chef interaction with customers, open kitchen displays, biophilic gardens, and engagement seating areas. These features encourage interaction and create a sense of connection with the culinary experience. Illuminating all nine stations with custom lighting allowed us to showcase the unique textures and finishes present in each, adding visual interest and highlighting the beauty of the space.
In collaboration with our foodservice team, we introduced innovative and exciting equipment. Mod-bar coffee stations with nitro brewing machines take center stage, offering a captivating display of craftsmanship. Large-scale rotisserie ovens allow diners to witness their food being prepared, adding a touch of theater to the experience. Beautiful brick rotating deck pizza ovens bring an element of authenticity and create a focal point within the space. Additionally, we integrated farm shelf hydroponic gardens, providing a source of fresh herbs grown in-house.
Our design concept successfully creates an atmosphere that invites exploration, engagement, and a delightful sensory experience for all who enter the foodhall at LGH.

