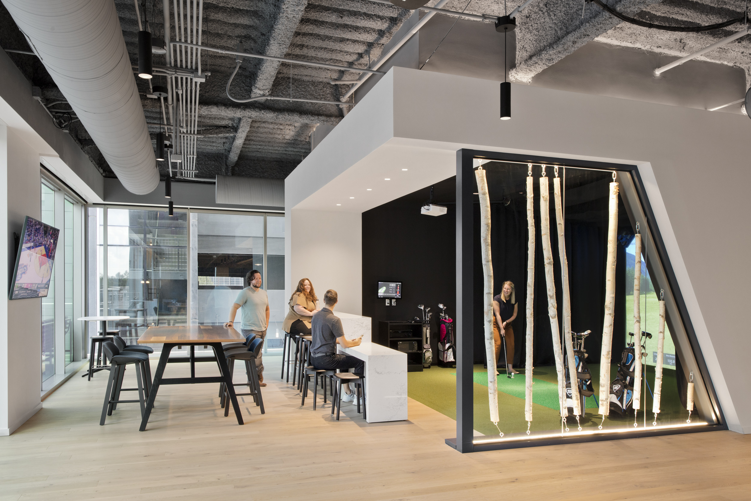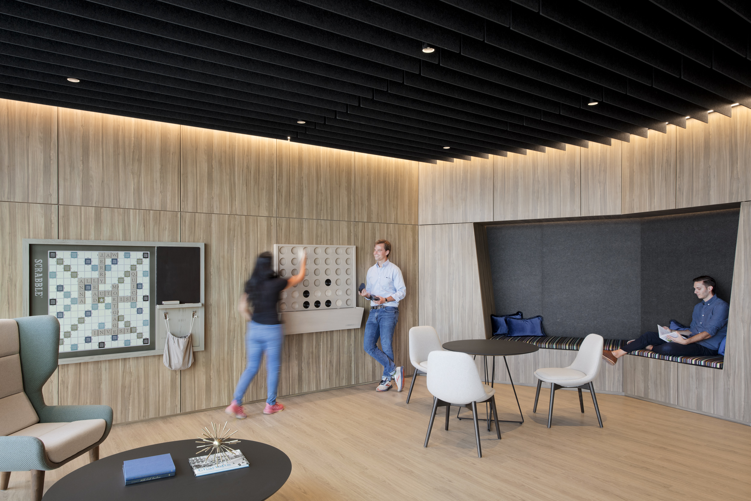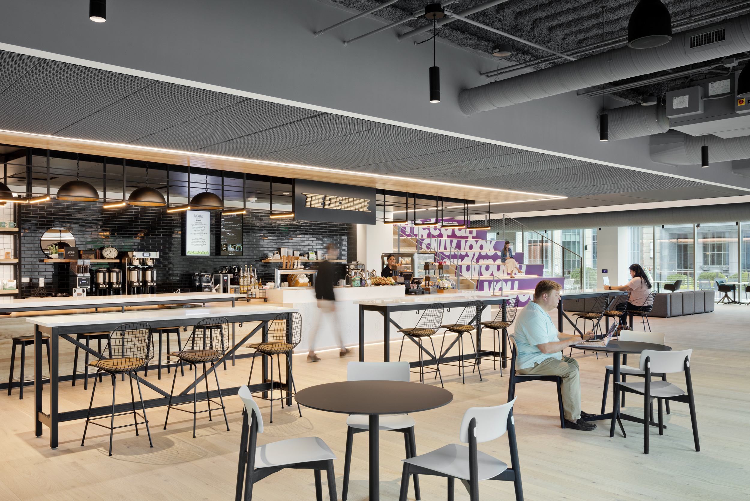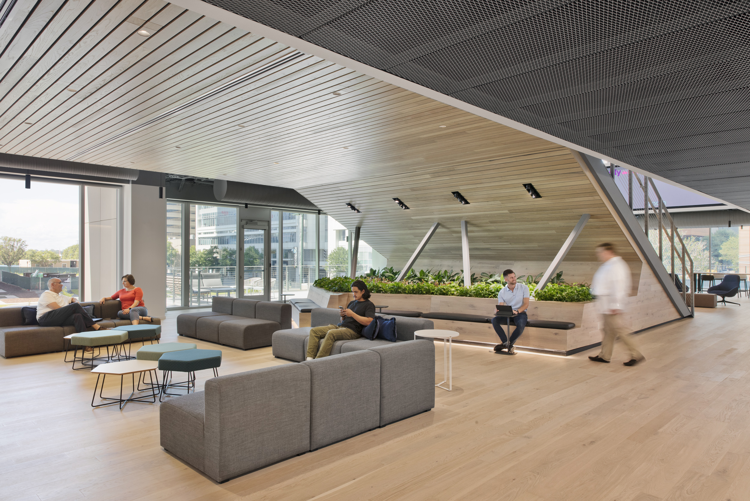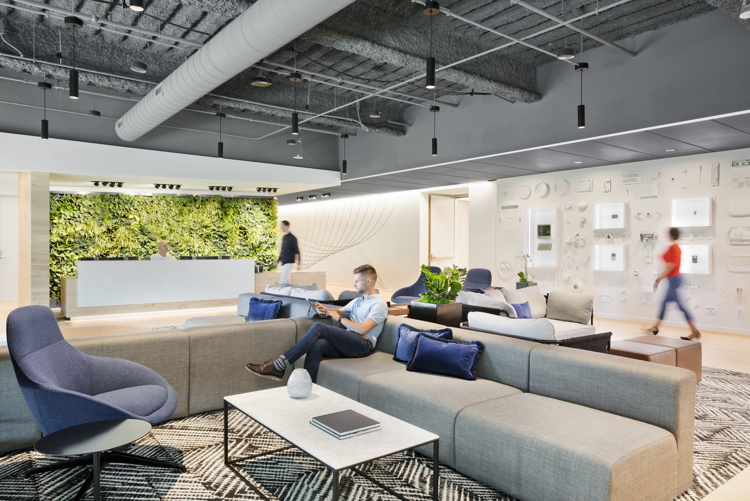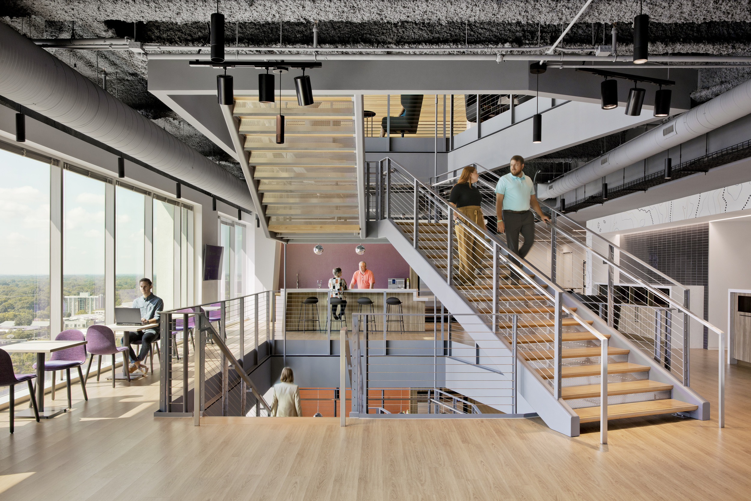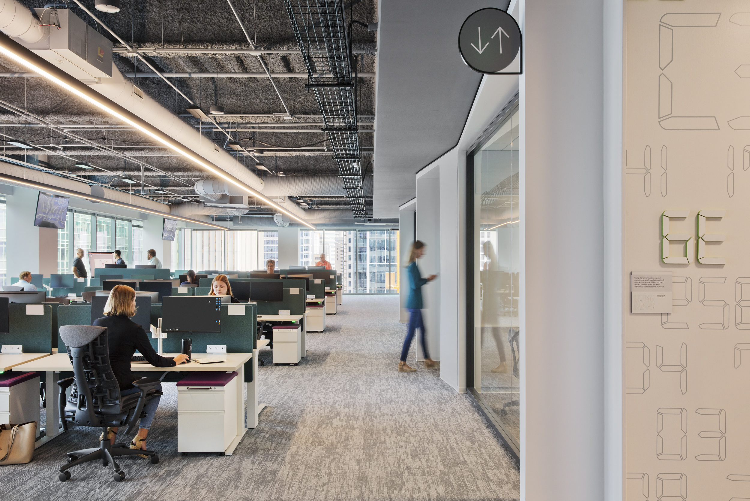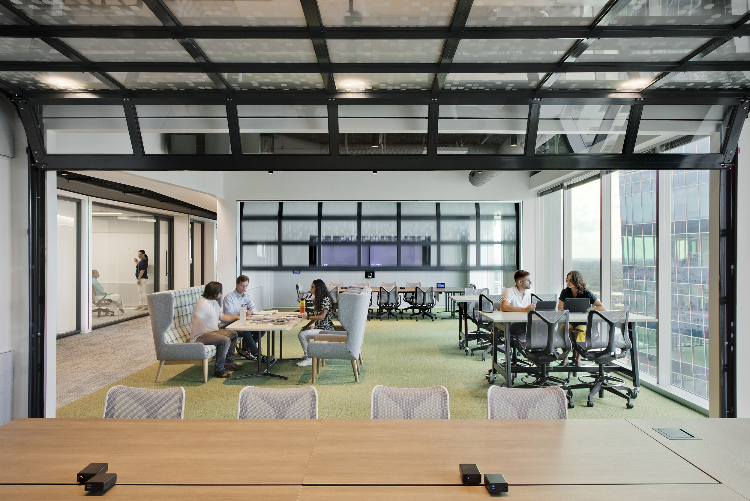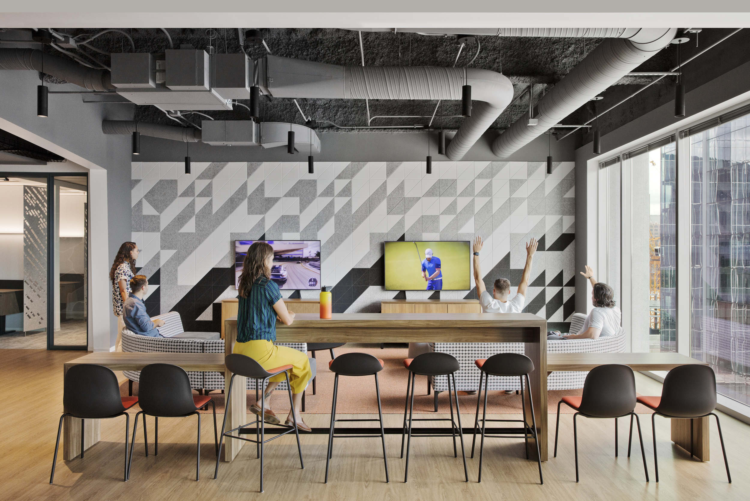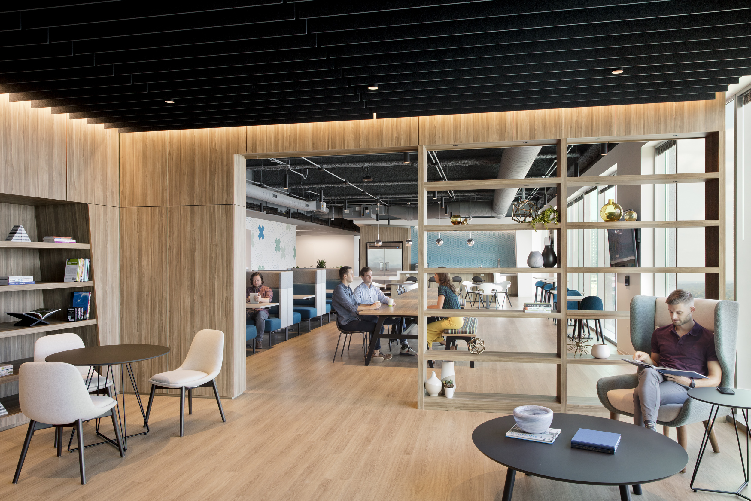Charlotte, NC | Charleston, SC | Columbia, SC | Greensboro, High Point & Winston Salem, NC | Raleigh, Durham & Chapel Hill, NC | Greenville & Spartanburg, SC |
DESIGNWORKS 2023
Furniture Installation – Honorable Mention
Ally Charlotte Center
Charlotte, NC
Alfred Williams and Company – Charlotte
The corporate center revolves around several important principles that reflect the culture and identity, which are building COMMUNITY, effective WORKING, providing for WELL BEING, and reinforcing their role as DISRUPTORS in their industry.
The new city center’s community-focused design is founded on a series of elements that intricately weave together employees within the building, engage them with the lively urban neighborhoods, and bridge connections between colleagues from other locations. The 23-floor workplace provides a work environment of the future, with agile innovative spaces, enhanced connectivity, and a strong focus on human and environmental health.
The strategic placement of social immersion zones and communicating stairs form an intricate network that seamlessly links employees throughout the building. These intentional spaces serve as catalysts for spontaneous interactions, enabling diverse teams to intersect, share ideas, and collaborate effortlessly throughout the day using collaborative and agile furniture solutions. By embodying the essence of our company’s culture and its historical ties to the Charlotte region, the design celebrates their shared journey and amplifies the sense of belonging for employees.
The product scope includes 3,100+ workstations, 216 private offices, 364 meeting/collaborative rooms, focus rooms, work cafés, touch-down areas, game rooms, wellness rooms, task seating, and ancillary.
The design solution for the city center revolves around creating a vibrant and innovative workspace that fosters collaboration, creativity, and social interaction among employees from other locations across the country. The design is centered on a central core concept, with each floor being thoughtfully organized to promote connectivity and engagement.
CENTRAL CORE LAYOUT: The heart of each floor is the central core, which houses a welcoming community café and versatile meeting rooms. These spaces serve as focal points for interactions, providing employees with a comfortable and dynamic environment to exchange ideas and work together. Modular collaboration spaces and workstations surround the core, ensuring flexibility in layout and facilitating seamless communication among teams.
COMMUNICATION STAIRS: To further facilitate interconnectivity, communication stairs are strategically placed to physically unite groups of floors. These stairs not only serve as functional pathways but also encourage chance encounters and impromptu discussions, promoting a sense of unity and shared purpose.
COLOR AND FURNISHING STRATEGY: To reinforce the company’s values of collaboration and innovation, interior colors and furnishings are carefully selected. Warm tones are used to identify collaboration zones, creating inviting and energizing spaces for brainstorming and teamwork. Cool tones, on the other hand, define technology zones, which are equipped with the latest tools and resources to drive innovation and problem-solving.
EMPLOYEE SOCIAL IMMERSION ZONES: The new building provides a diverse range of employee social immersion zones, designed to encourage movement and interaction throughout the 23 floors. These zones include a variety of amenities such as a coffee bar, casual seating areas, an outdoor patio, an art studio, a music studio, a library, an arcade, a golf simulator, and even a NASCAR simulator. By providing a plethora of recreational and creative outlets, employees are encouraged to explore the headquarters and engage with their colleagues on different levels.
The design concept for this new building revolves around several principles important to the company’s culture and identity. Those principles are building COMMUNITY, effective WORKING, providing for WELL BEING, and reinforcing their role as DISRUPTOR in their industry. Our concept looked to combine planning strategies, interior design, furniture, and graphics to create an immersive experience reinforcing the principles listed below.
BUILDING COMMUNITY: Central to our design is the creation of an environment that cultivates a sense of community. The intent was to create a vibrant hub where employees naturally converge, collaborate, and connect. Open, inviting spaces are meticulously designed to encourage spontaneous interactions, fostering a spirit of togetherness that extends beyond departments and hierarchies.
EFFECTIVE WORKING: Our design prioritizes functionality and efficiency. Carefully planned workspaces are optimized to support various workstyles, from focused individual tasks to dynamic group collaborations. The layout is designed to promote seamless workflow, enabling employees to navigate the space intuitively and engage in productive endeavors.
PROVIDING FOR WELL-BEING: Recognizing the importance of well-being, our concept integrates elements that nurture physical and mental health. Natural light, ergonomic furniture, and spaces for relaxation and meditation are thoughtfully incorporated. The building becomes a sanctuary that empowers employees to thrive and perform at their best, fostering a holistic sense of well-being.
DISRUPTOR IN THEIR INDUSTRY: The design boldly embraces the company’s identity as a disruptor of its industry. This theme is artfully woven into the design of the space through innovative graphics, unconventional furniture choices, and unexpected design elements.
Through the harmonious fusion of form and function, our design concept embodies the company’s values and aspirations. It transforms the new building into more than just a workplace; it becomes a living embodiment of the company’s culture, fostering a profound sense of belonging, purpose, and pride among all who step through its doors.

