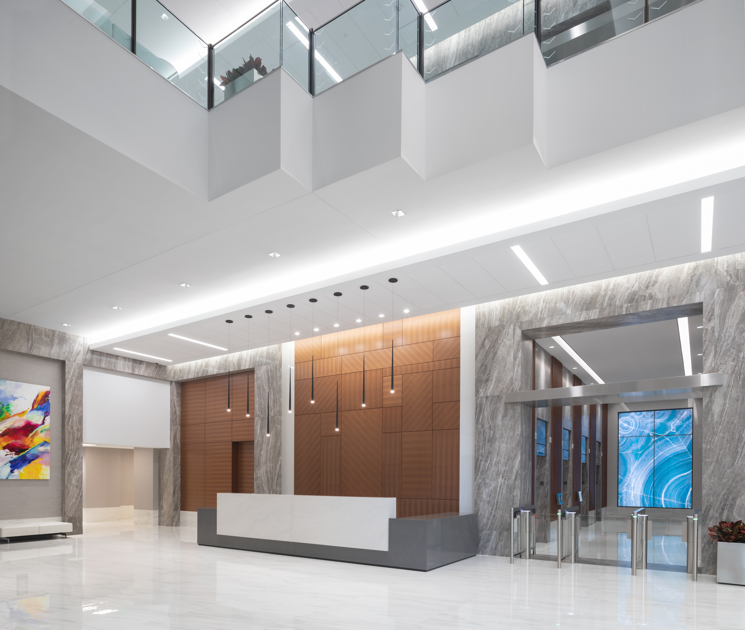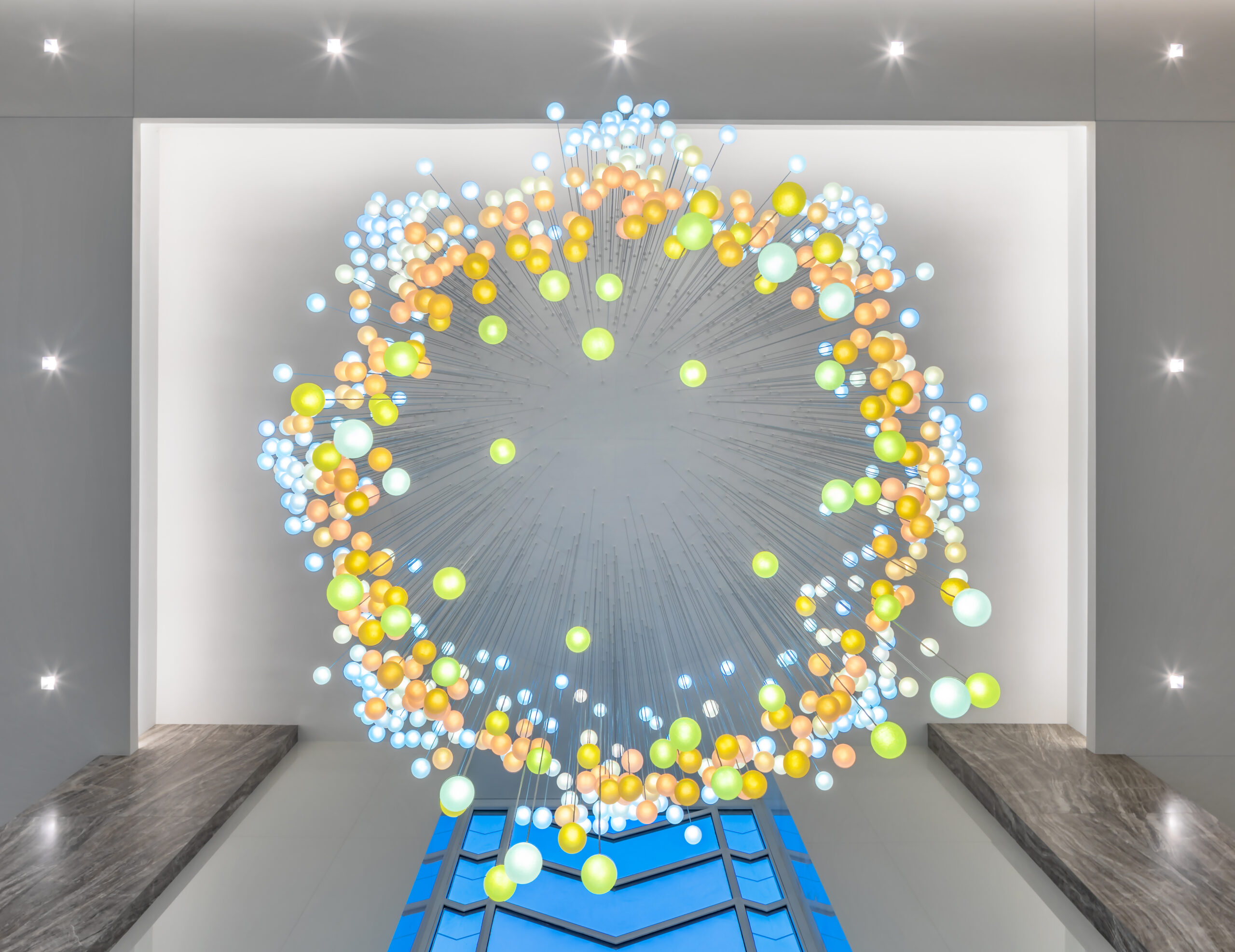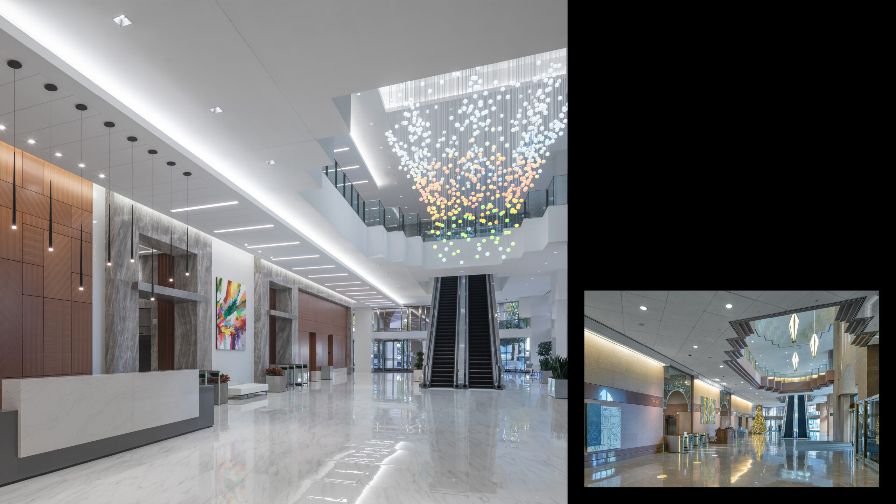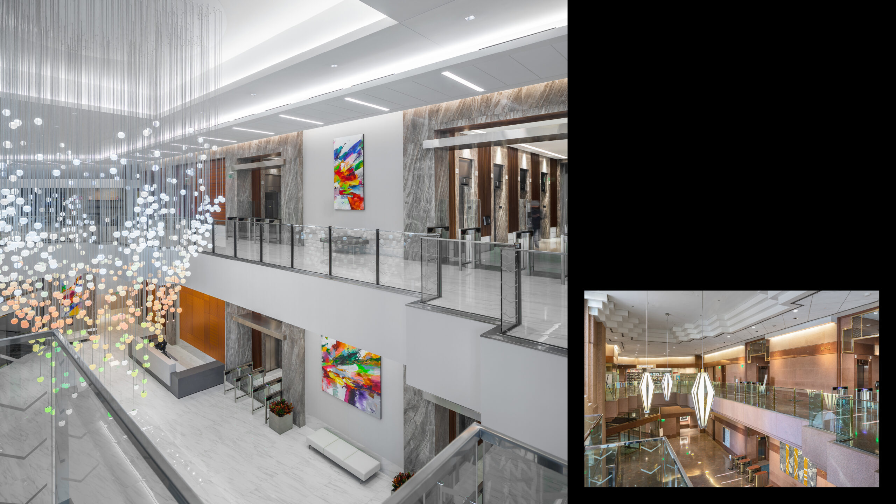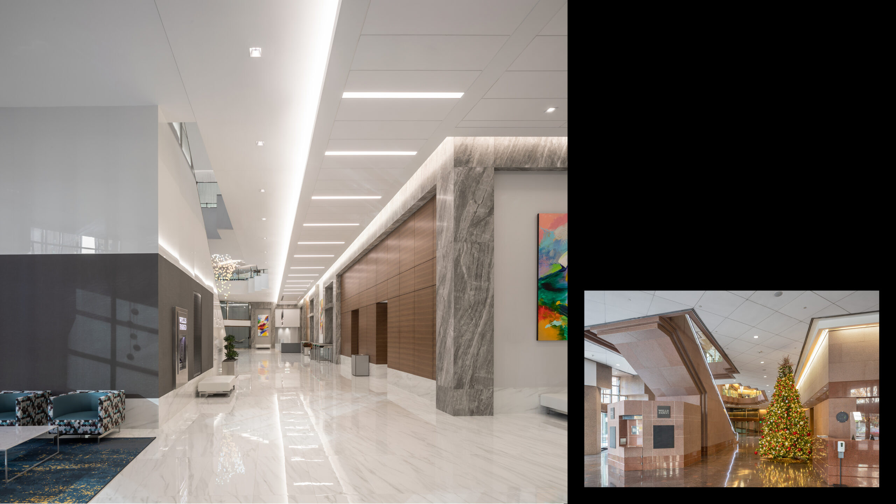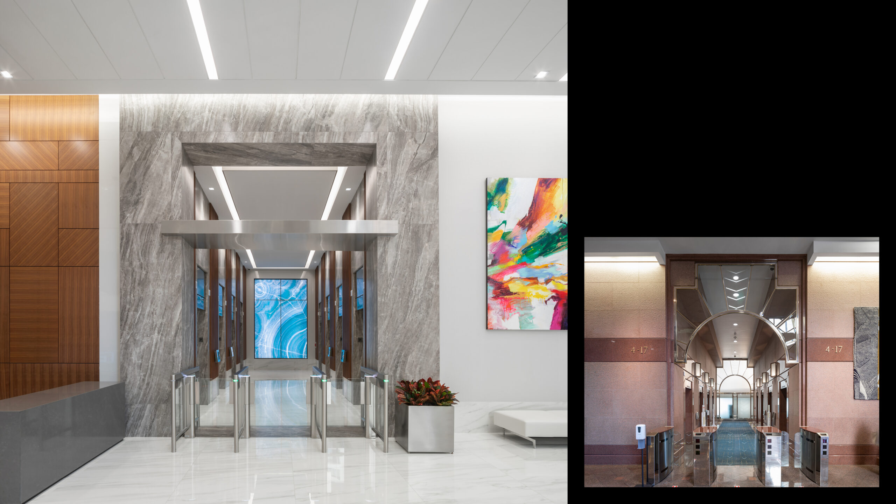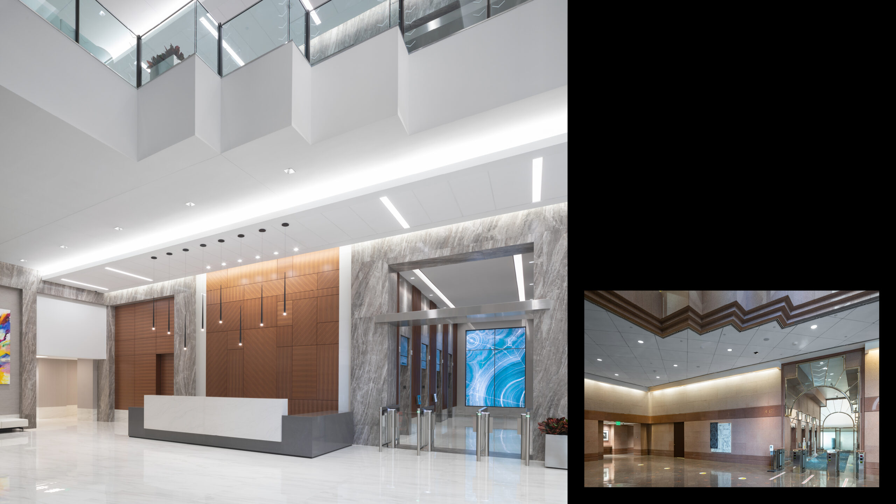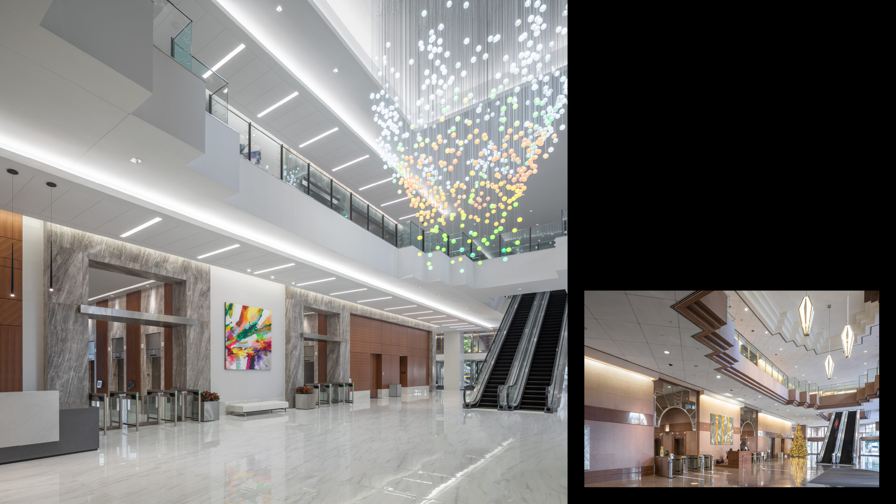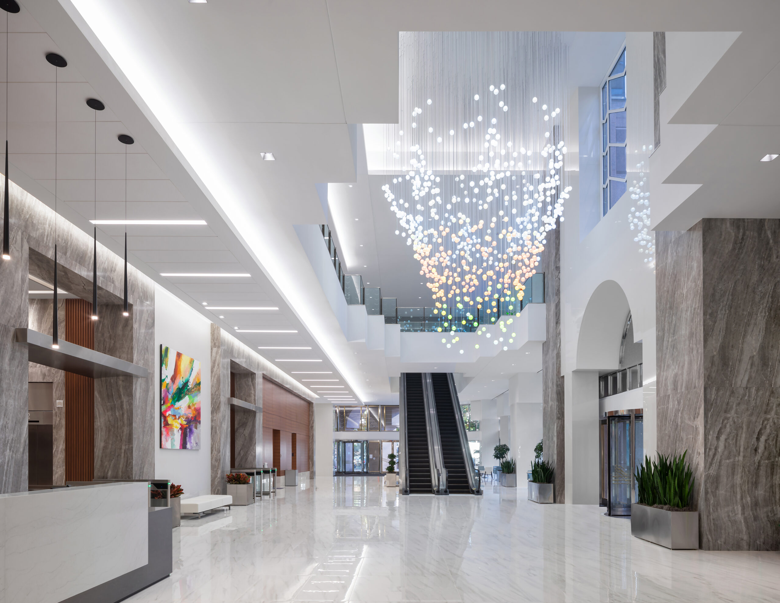Charlotte, NC | Charleston, SC | Columbia, SC | Greensboro, High Point & Winston Salem, NC | Raleigh, Durham & Chapel Hill, NC | Greenville & Spartanburg, SC |
DESIGNWORKS 2023
Corporate Small – Winner
Vision Properties- One Wells Fargo
Charlotte, NC
C Design
The existing interior architecture and material palette of the One Wells Fargo lobby reflected the postmodern period of the building’s original 1890s design. The aesthetic of the redesign complements, rather than overwhelms, the existing architecture.
The design of One Wells Fargo transforms the lobby located in one of Uptown Charlotte’s most iconic towers. The existing interior architecture and material palette reflect the postmodern period of the building’s original design and construction (1985-88). The project brief called for an updated design aesthetic for the two-story, 14,500sf lobby that would complement, rather than overwhelm the existing architecture. In addition to lobby spaces, the renovation included elevator lobbies, wayfinding, and a new security desk.
The One Wells Fargo lobby redesign prioritized creating an engaging new environment that merged with the existing building.
The design renovated an existing space with little or no structural changes, minimizing waste, while resourcefully using a limited material palette for maximum impact. The bright new finishes better use natural light, which in concert with new efficient fixtures brighten up the once dark lobby.
The transformed lobby and public spaces of One Wells Fargo are welcoming and a comfortable transition from the public plaza. The invigorated spaces, coupled with new compelling art and fixtures encourage movement, making this a space to discover rather than simply pass by.
The clients desired dynamic new spaces that would attract new tenants and create a memorable architectural experience. Functionally, the goal was to seamlessly integrate new services and amenities spatially, improving flow for tenants and visitors alike.
The design strategy layers new forms and finishes while maintaining the trace of the existing architecture. A series of continuous celling planes are simple but impactful gestures that act as architectural wayfinding through the lobby spaces. Stone accents mark thresholds and frame spaces. Wood veneer wall panels accent spaces adding depth and character. At the new monumental security desks, the veneer panels are tiled in a unique ashlar pattern, a subtle change that directs visitors.
The shape and profile of the existing architecture is retained but muted with a minimal palette. Finishes work together transform the existing dark and dated lobby into a bright and vibrant environment. The new muted and luminous atmosphere provides a generous canvas for the art displayed throughout lobby. A dynamically illuminated custom chandelier, designed by the architects, is the most significant visual anchor to the space, punctuating the architecture’s memorable identity.

