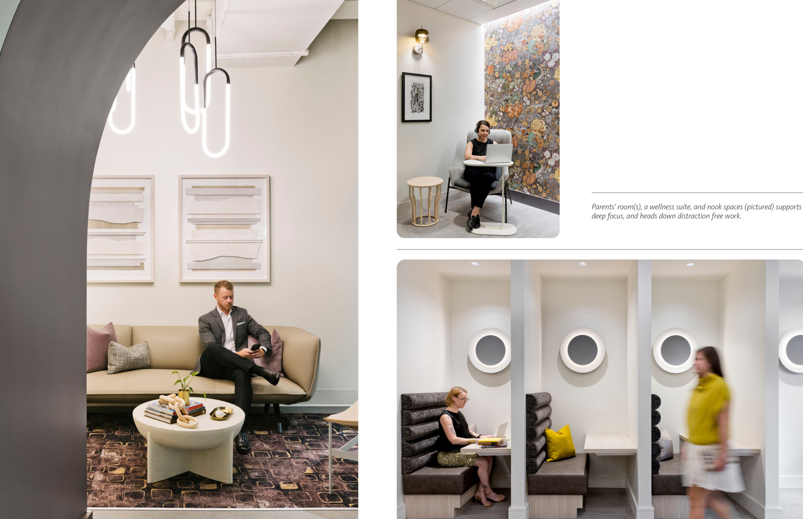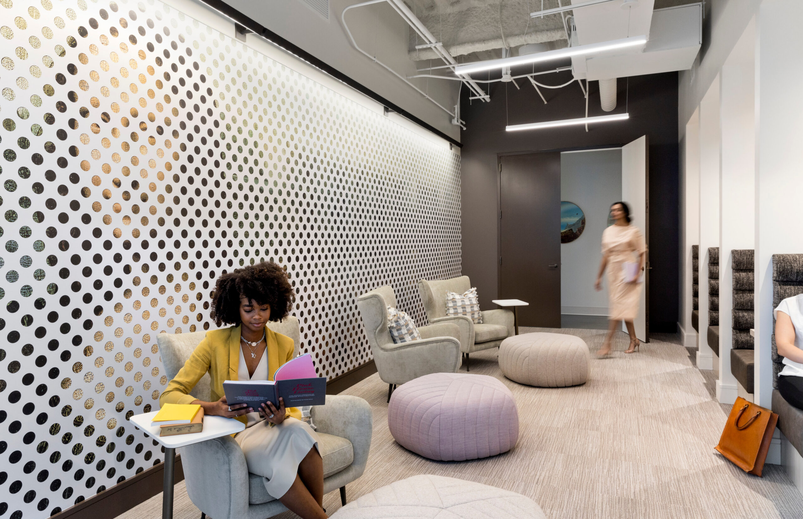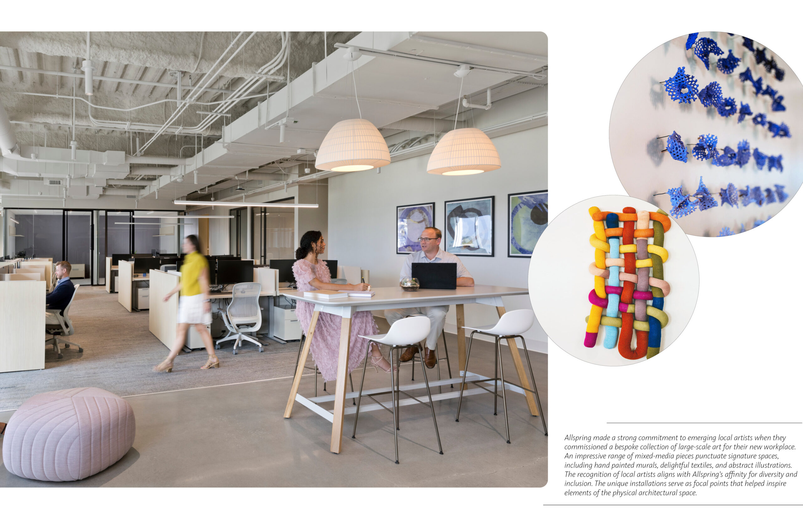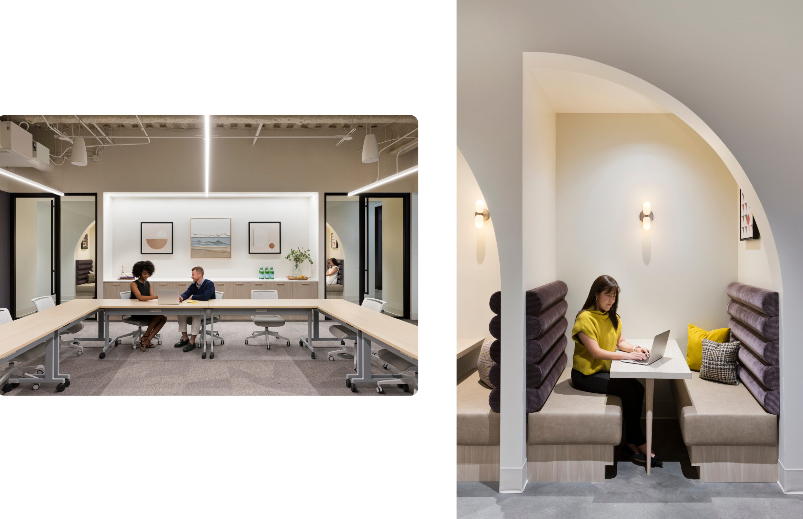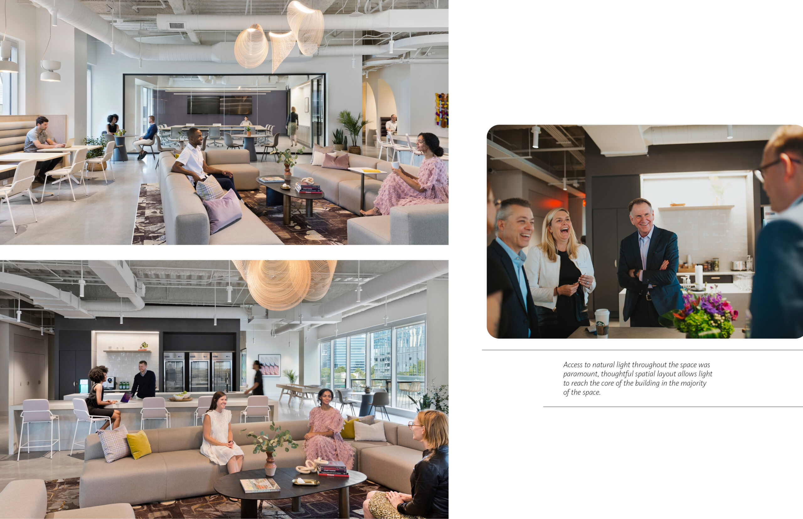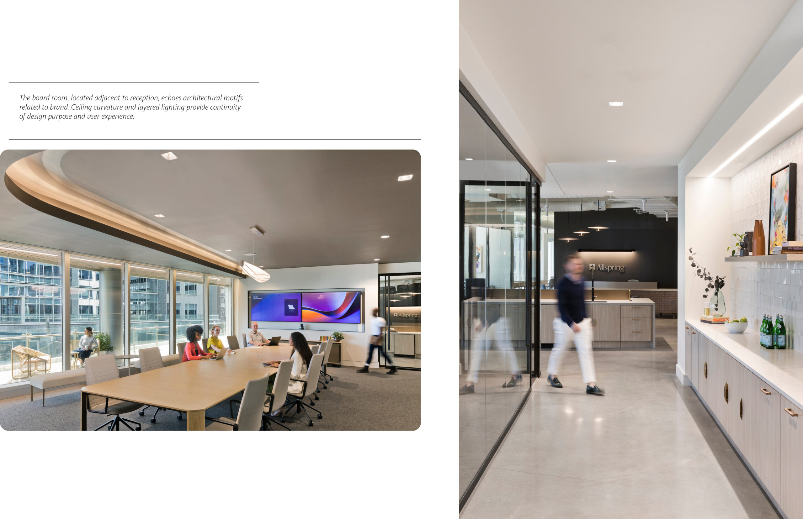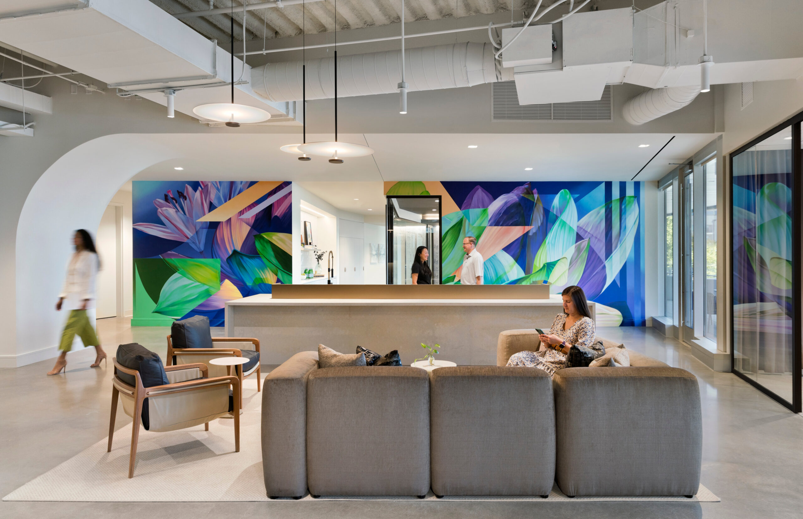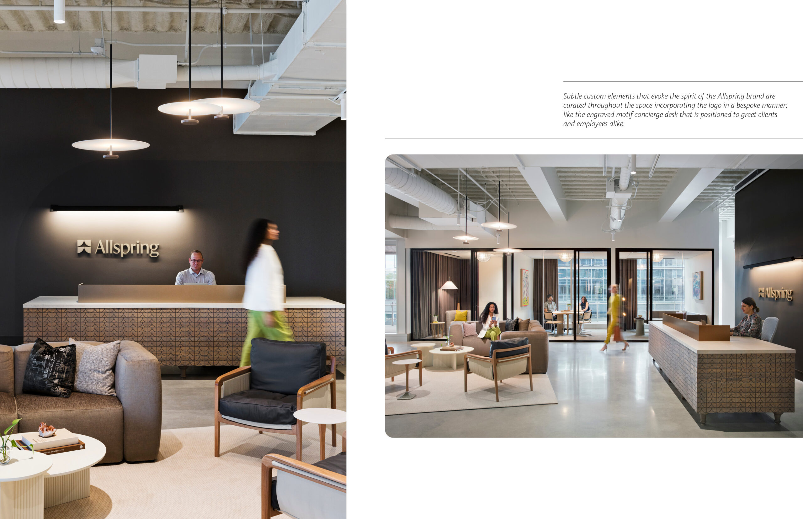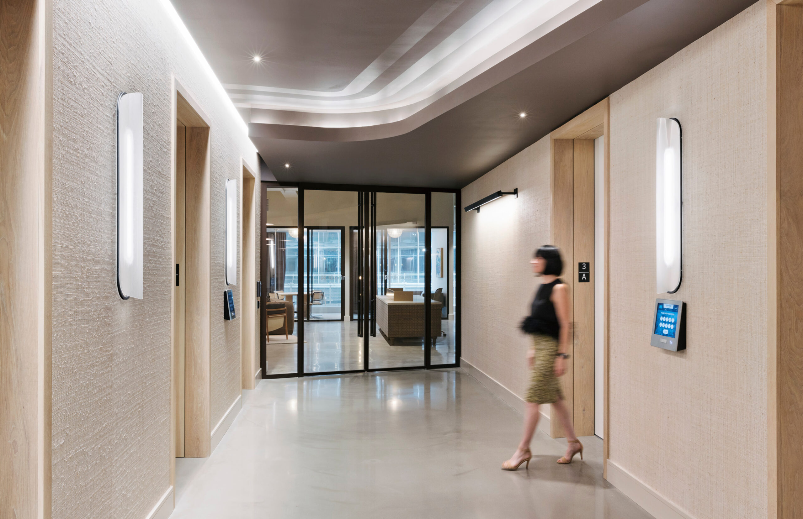Charlotte, NC | Charleston, SC | Columbia, SC | Greensboro, High Point & Winston Salem, NC | Raleigh, Durham & Chapel Hill, NC | Greenville & Spartanburg, SC |
DESIGNWORKS 2023
Corporate Medium – Honorable Mention
Allspring Global Investments Headquarters
Charlotte, NC
Gensler
Transformational workplace design is exemplified in Allspring’s new Global Investments Headquarters. The hospitality-infused 32,000 square-foot space honors the inclusive, contemporary spirit of its workplace culture, delivering a curated, elevated experience to employees and clients alike.
Allspring Global Investments is an American asset management leader striving to set the bar in the investment management industry by delivering performance and expanding notions of return. As a relatively new wealth management firm in a well-established industry, Allspring endeavors to differentiate its brand from competitors.
Seeking a refreshed identity that stayed true to its core investment roots while embracing a renewed, forward-thinking approach, the firm’s state-of-the-art headquarters in Charlotte, North Carolina represents an inclusive, hospitality-infused headquarters that serves as a compelling destination championing employees and clients alike. Allspring’s workplace design delivers a diverse collection of curated spaces and experiences conducive to individual and team focus, connection, and employee satisfaction.
Allspring engaged a global architecture, design, and planning firm for interior design, workplace strategy, and sustainable design services. The opportunity to begin with a “blank canvas” and mission to rethink traditional financial service firm environments, made this project an opportunity for unparalleled creative collaboration.
Workplace strategists and designers facilitated visioning sessions and focus groups with key stakeholders early in the design process to craft a project purpose statement. The purpose statement ultimately drove the success of the project – where Allspring’s mission and values were manifested through a space crafted by their culture.
The goal of the design was to evoke all things “Allspring”. The client’s brand identity and strategic approach in choosing Charlotte as their global headquarters is reflected in the architectural and interior design of the project.
The main entry to the space is plan south of the elevator lobby, where the complement of exposed concrete flooring and elevated textural wallcovering compose an inviting, sophisticated entrance. A softly curved ceiling pattern references the company logo, communicating the Allspring brand.
The reception area welcomes visitors with an ambiance steeped in hospitality: warm layered lighting, neutral finishes, and vibrant pops of color. A custom mural symbolizes a partnership between two local artists and provides a focal backdrop to the reception experience: recontextualizing what an elevated office experience entails.
Allspring made a strong commitment to diverse local artists when they commissioned a bespoke collection of large-scale art for the new building. An impressive range of mixed-media pieces punctuate signature spaces, including hand painted murals, captivating fiber textiles, and abstract illustrations. The recognition of emerging artists aligns with Allspring’s affinity for community, spirit of inclusivity, and mission to amplify diverse voices. The unique installations serve as focal points that helped to inspire elements of the physical architectural spaces.
The board room, located immediately adjacent to the reception area, repeats architectural motifs in the elevator lobby and reception (such as ceiling curvature, and layered lighting expressions) to further provide continuity of design purpose and user experience. This is also true in the North entry area – where similar patterns unify the overall plan and encourage zones of cross-collaboration.
The floor plan, which features 10 offices and 123 workstations, uses glass to emphasize transparency, and a mix of collaborative spaces so that employees and guests can work from any part of the floor. An exterior terrace offers the opportunity for outdoor working, while client-facing rooms provide a place for visitors to retreat for phone calls or private work. The curvature motif winds through the work café, focus booths, and large multipurpose room used for office gatherings. A quiet space dedicated to deep concentration work utilizes whimsical, unexpected wall-covering graphics to enliven the space. Parents’ rooms within the wellness suite underscore the firm’s commitment to employee health and satisfaction. The work café and terrace are connected to the front-of-house client space, encouraging Allspring’s clients to also feel integral to Allspring’s culture.
There are several pervasive motifs and drivers throughout the space. Natural circulation paths emphasizing movement and collaboration; equitable access to natural light was paramount; with thoughtful spatial layout allowing light to reach the core of the building in the majority of the spaces. Employee well-being – both mental and physical – are featured in the prioritization of parents’ room(s); a wellness suite, and spaces deliberately intended for deep focus and heads-down, distraction-free tasks. The headquarters was designed to be “human centric”: serving staff and visitors equally, optimally, in a transformational workplace environment.
The design concept “Striking A Balance” finds symmetry between traditional and contemporary visions. Allspring Global Investments aimed to honor the history of the management industry and the firm’s brand recognition, while modernizing the new space to amplify their forward-thinking values.
The project location was strategically chosen to help achieve these goals, within walking distance to the Charlotte Rail Trail, public transit system, and vibrant mixed-use residential neighborhoods. The site selection criteria focused on employee engagement, accessibility, and work-life integration, to further differentiate Allspring’s attraction and retention of talent.
Comprising a 32,000 square-foot space on the 3rd floor of the Vantage West Building in the South End neighborhood, the company’s mantra “Go All In, Together” emphasizes the collaborative spirit of its workplace culture. The look and feel of the space had to be approachable, dynamic, and innovative. Inclusive design principles were prioritized early. Sustainability, inclusivity, and locality became the project drivers inextricably linked to the culture that Allspring aimed to achieve. They leaned into their company culture to develop a transformative workplace experience.
Allspring’s goal for the space was outlined by four pillars: people first; no closed doors; hybrid evolution; and elevated intentions. The architectural consulting team used feedback from the visioning sessions and focus groups to craft workplace design guidelines that would remain in place after the project reached completion.

