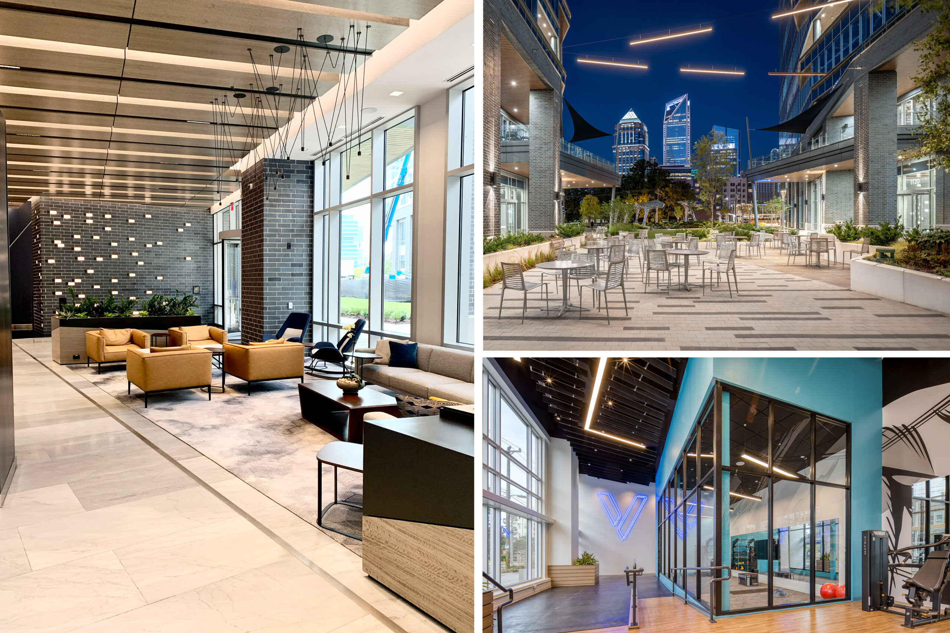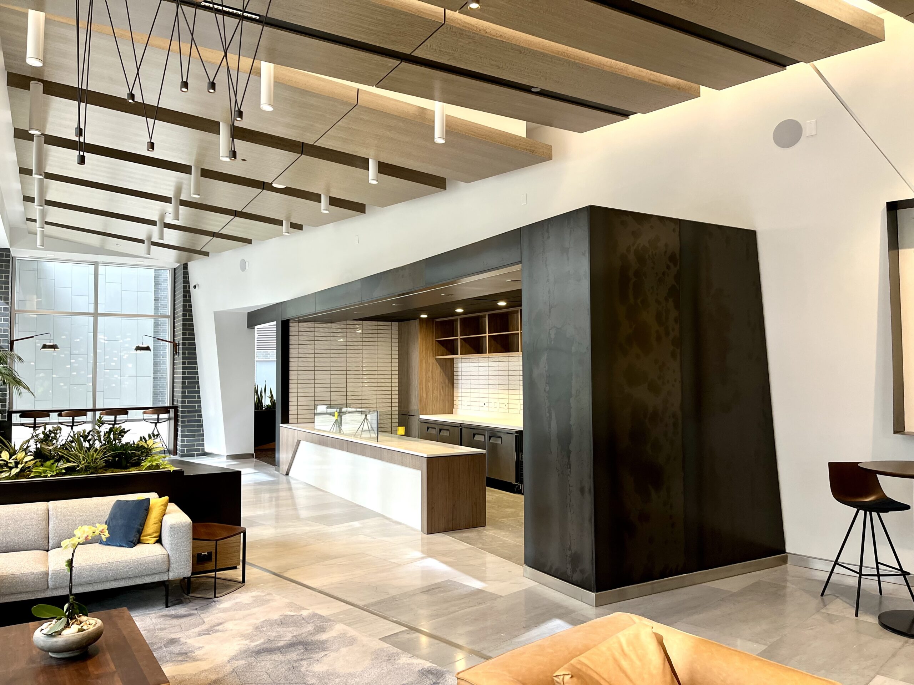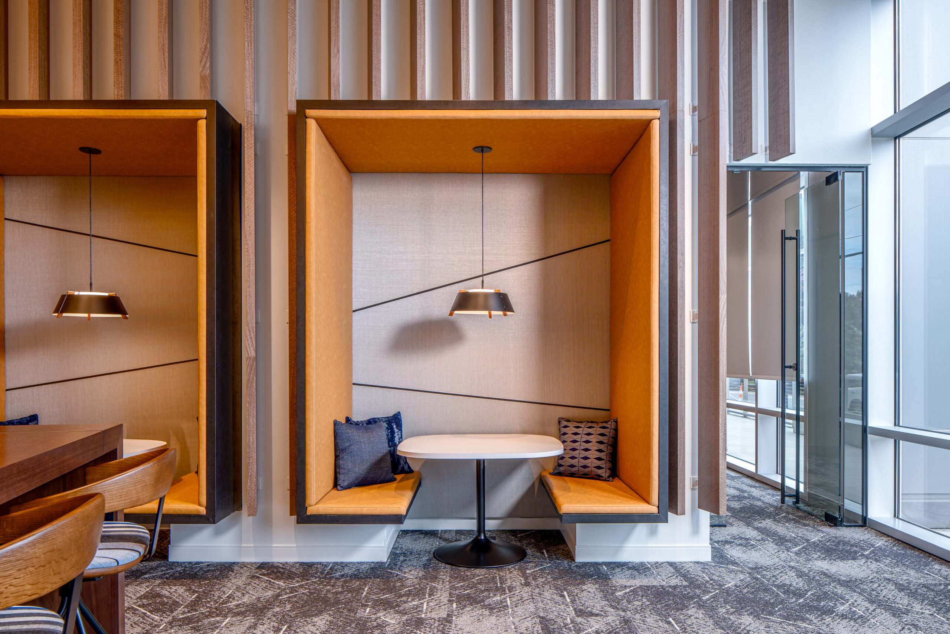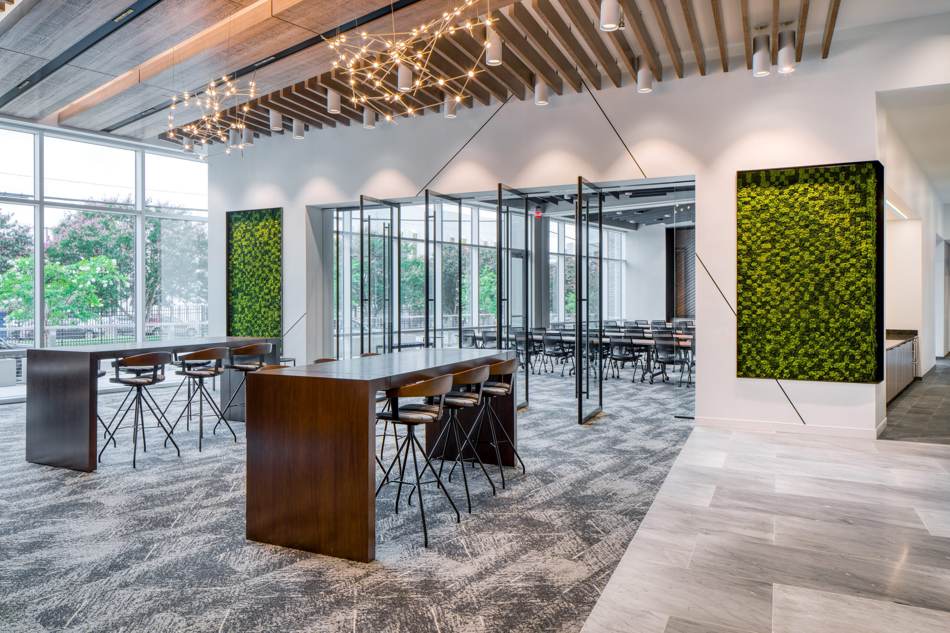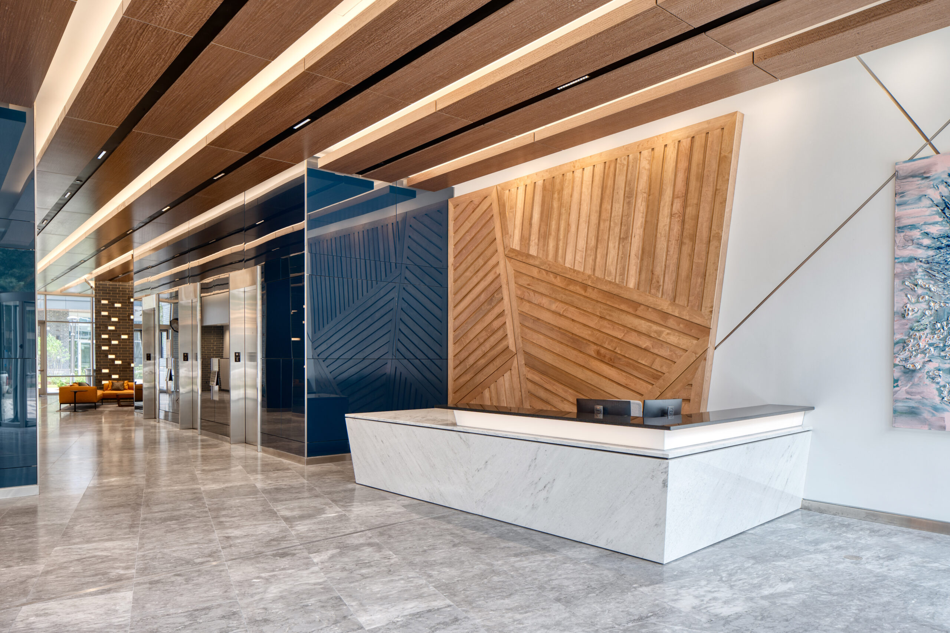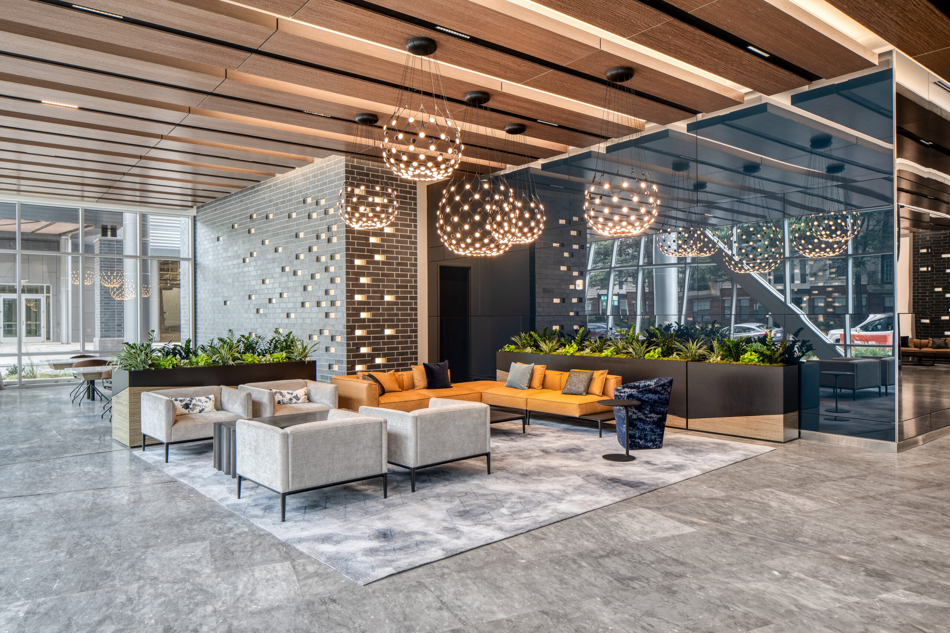Charlotte, NC | Charleston, SC | Columbia, SC | Greensboro, High Point & Winston Salem, NC | Raleigh, Durham & Chapel Hill, NC | Greenville & Spartanburg, SC |
DESIGNWORKS 2023
Corporate Large – Winner
The Spectrum Companies Vantage Southend
Charlotte, NC
LS3P Charlotte
A view inside the 635,000 SF Vantage South End two 11-story multi-tenant market office buildings is a wonderful combination of things from dynamic and industrial to warm and sleek.
Two 11-story multi-tenant market office buildings are poised as the gateway to the South End neighborhood of Charlotte. Vantage South End is meant to be a departure from a conventional office building, including 55,000 SF of retail and a planned 180 key hotel on top of a parking deck. The dynamic façade breaks the form obliquely, while the building fronts lean forward toward a view of the city skyline. The courtyard serves as an anchor point for the community, an urban park for tenants and pedestrians to gather among street-level retail and food trucks.
In designing the interior spaces for Vantage Southend, the client wanted to bring a product online that was not on the market in Charlotte. The site’s location function as a bridge between Uptown and South Boulevard yielding a unique opportunity to break away from the typical “corporate aesthetic” and really pull inspiration from Southend’s industrial origins. We challenged ourselves to take these historic industrial elements and subtly integrate them into a refreshing palette, linking the interior and exterior of the building to emphasize the client’s vision.
A major part of the design strategy involved implementing materials in a dynamic, innovative way. We folded the industrial brick into the interior, creating a dynamic focal wall contrasted with glowing glass bricks, serving to both illuminate and energize the space. The angled walls further complement the bold moves of the building façade, while the material selections contrast and soften the façade with the use of fabric-like wood paneling and blackened steel. The story of the site’s industrial origins is further told using grey stone to emulate a factory’s concrete floor in lieu of a typical commercial lobby. By reworking these industrial materials, we give voice to the composition between heavy and light found throughout the building.
Special attention was paid to the furniture specification and design of the custom lobby planters and reception desk. The use of bold accent fabrics and rich woods help warm the space, making the lobby and amenities inviting and conducive to a good conversation or casual work touch down. The rich use of plants and intentional placement of planters unify the central plaza to the interior spaces and help define individual moments within the open lobby design. Artistically curated lighting provides the finishing touches to the space. Acting like sculptures, the light fixtures create interest and promote exploration of the unique experiences throughout the buildings and plaza.
Vantage is a study on contrast made evident in the explorative use of materiality, texture, density, and tone. The initial inspiration for the project was a geode; the stones harsh textural outside gives way to a soft and colorful crystalline interior. Like the geode, the use of masonry on the ground floor of the exterior provides a heavy, earthy quality to the buildings base that is contrasted by the dynamic use of glass above resulting in the building’s light and gravity defying appearance.
The design of the lobby and amenities further the dialogue on contrast that was established in the explorations of the building’s façade. The crystalline structure of the geode is emulated in the dynamic angular wall gestures of the interior which complement the larger architectural movement of the building. The rough exterior brick wraps into the lobby and is contrasted by the soft tones and movements found in natural wood veneers, stones, and metals. At the core of the building the final gesture of the inspiration is made evident in the use of glass paneling which is contradictory to the heaviest portion of the structure and allows natural light to pass through and connect the lobby and amenity spaces.

