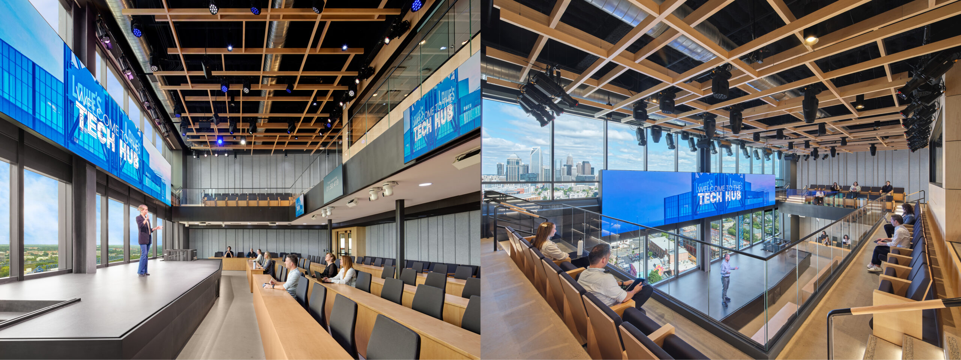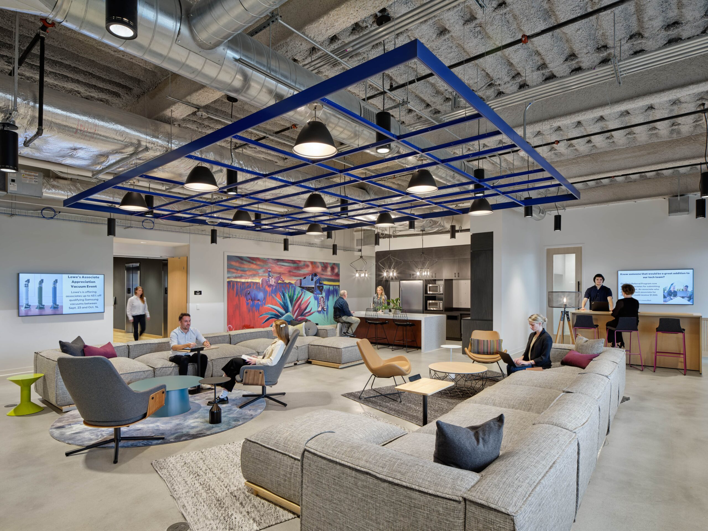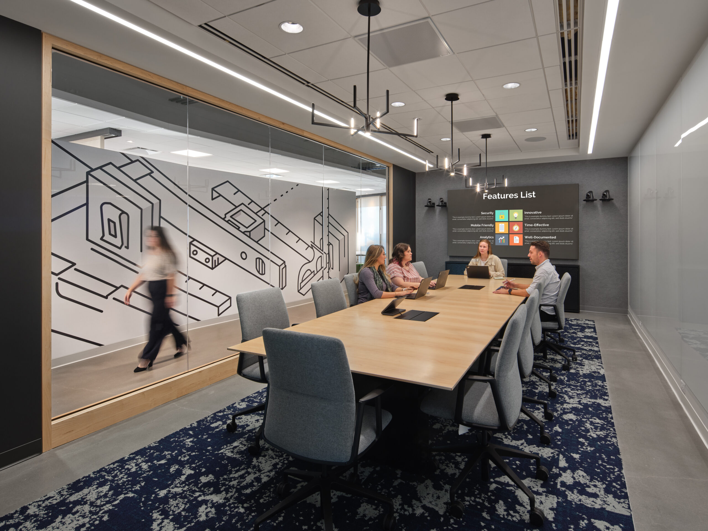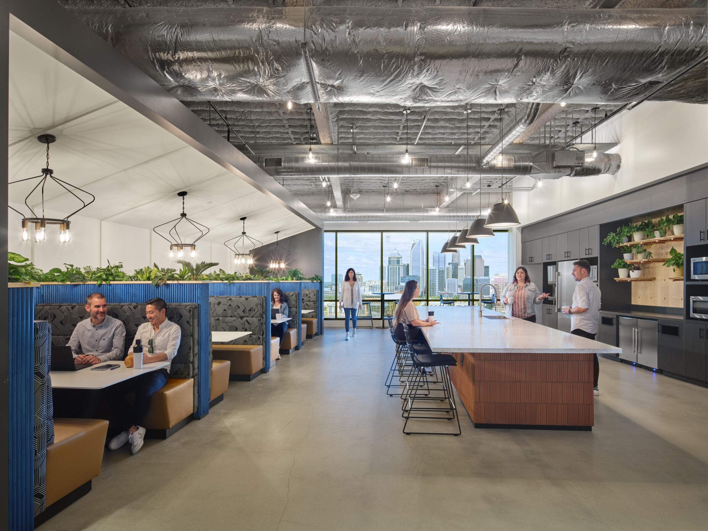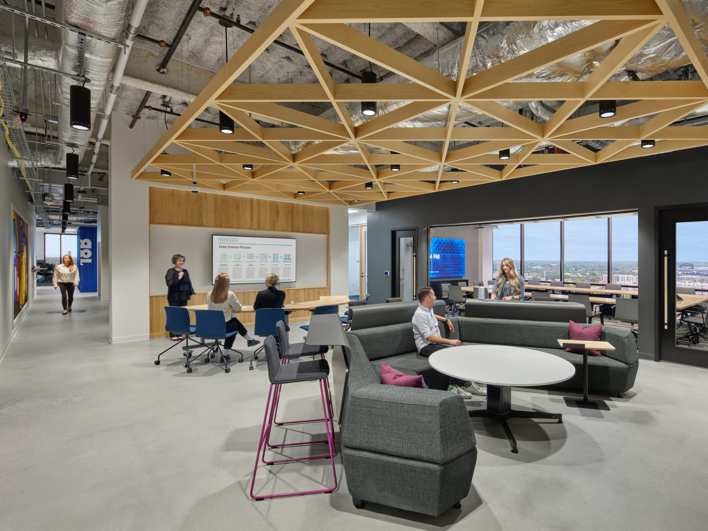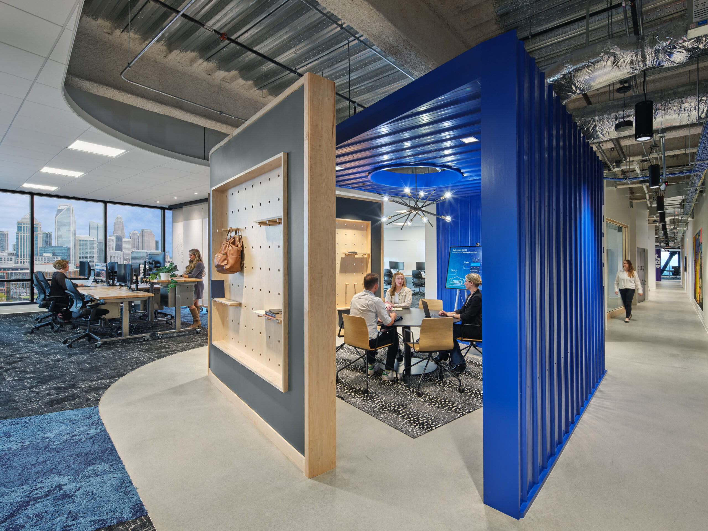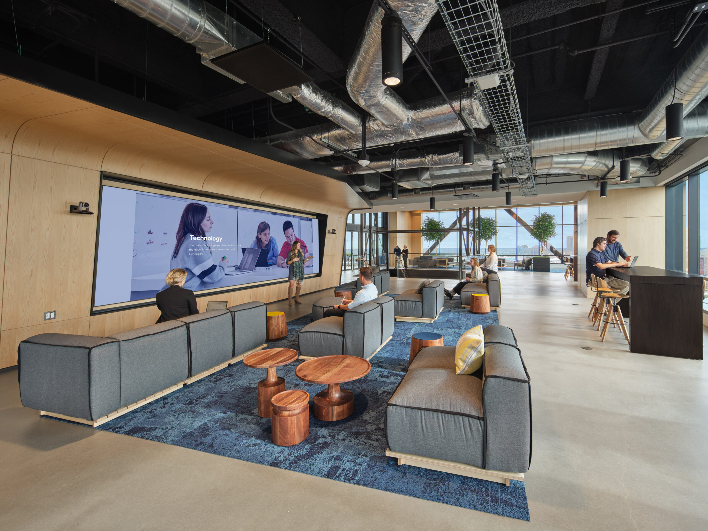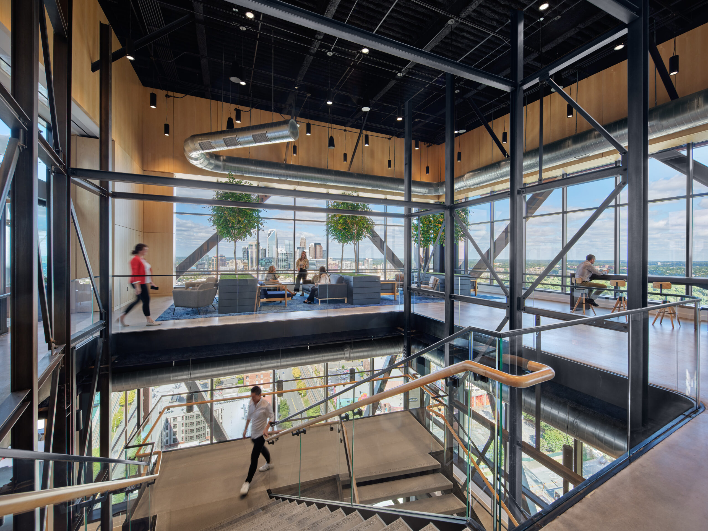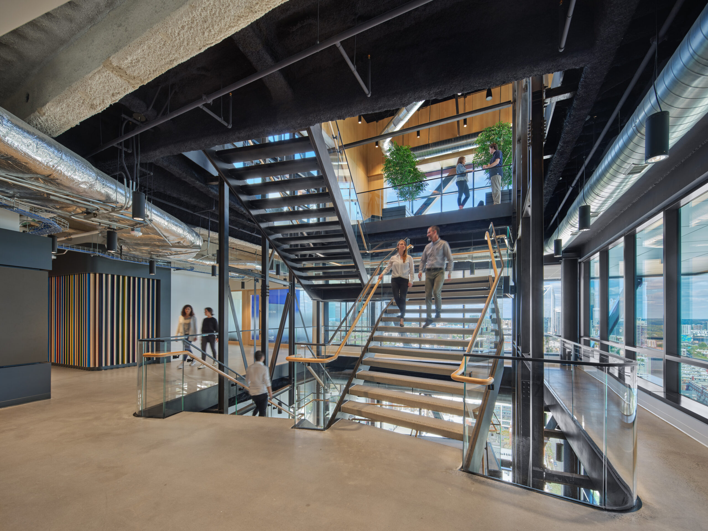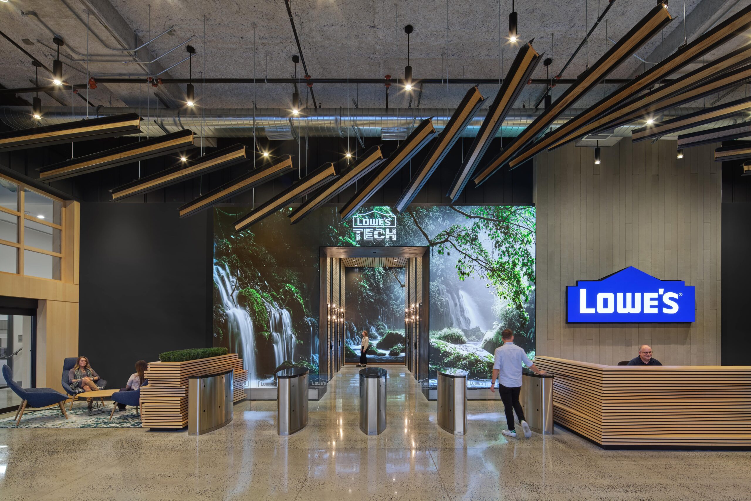Charlotte, NC | Charleston, SC | Columbia, SC | Greensboro, High Point & Winston Salem, NC | Raleigh, Durham & Chapel Hill, NC | Greenville & Spartanburg, SC |
DESIGNWORKS 2023
Corporate Large – Honorable Mention
Lowes Global Technology Hub
Charlotte, NC
Little Diversified Architectural Consulting
The 357,500 SF Lowe’s Global Tech Hub recently opened in South End, Charlotte. The project, a centerpiece of innovation, is “where hardware meets software”.
Construction began in 2019 on the tallest, most ambitious project ever seen south of uptown Charlotte. As the first building of its type in South End, the Tech Hub served as a gamechanger for the development, igniting additional projects of similar size and scale with 498,000 SF under construction as of 2023 and another 3.3M announced. The project, a $153M development, consists of 20,000 sf of street-level retail, 8 levels of public and private parking, and 357,500 SF of office space across 15 levels, all occupied by Lowe’s.
Lowe’s commitment to bring 2,000+ associates to the Tech Hub sparked immediate growth of retail development to serve the community, further attracting talent and growing the South End culture. The success of the Tech Hub is best summarized by local community leader Michael Smith, CEO, Charlotte Center City Partners:
“The Lowe’s Tech Hub is simultaneously one of the prime catalysts for the development in South End and one of the resiliency factors for Charlotte’s economic future. Since The Tech Hub’s announcement in 2019, it has spurred a nation-leading amount of pandemic-informed office space as well as investments in the retail, residential, and hospitality sectors. Lowe’s conviction that both the quality of the space and place delivers a competitive advantage when it comes to innovation has spurred other industry-leading companies to invest in Charlotte. The Lowe’s Tech Hub in South End is also the preeminent example of Charlotte’s economic diversification beyond financial services. This diversification will increase the Charlotte region’s long-term economic resilience with not being overly reliant upon a single sector, improving cross-industry collaboration, and expanding talent pipelines.”
The project process began with the creation of pilot space intended to test new work modes, new collaboration environments, and new technologies prior to implementation at the Tech Hub. After just 8 weeks of design, construction began on nearly 50,000 SF of testing space. While construction completed only 2 months behind schedule due to the pandemic, Lowe’s did not occupy the space due to health and safety concerns. The design team’s hopes of gathering data to drive the design was limited to lessons learned though the design and construction process. Because of impacts of the pandemic and supply chain disruptions, the entire team worked together to find innovative and creative ways to maintain the design integrity but continue to deliver on schedule and budget.
One unexpected success of the project was because the team utilized the in-floor grid of power, robust WiFi, and non-spine based mobile workbenches to easily and comfortably accommodate its seat count and spacing in the Tech Hub, the Tech Hub was ahead of the curve and able to flex should to meet social distancing requirements. Our constant goal to create flexibility and adaptability made this project successful during unexpected challenges.
The Tech Hub showcases the future of workplace as a learning lab and the importance of brand expression within space to foster a strong corporate culture. In a recent article published in the Charlotte Business Journal, Lowe’s Chief Information Officer, and Executive VP, Seemantini Godbole, summarized best practices that have been created as a result of project:
“… this (building) is it is purposely built for the way technology works today and the way the technology associates want to work. Collaboration is more the default norm in this building, as opposed to being able to sit in your cube. We have digital devices to make sure you’re digitally collaborating because we have locations across the globe. We have store labs here, which has the store network, the devices, the self-checkout registers, the employee-assisted registers — which truly replicates the environment in the store. We have another lab space where we can bring the external customers inside the building. We are trying to get reactions of the customers, what works and what does not work. The space is ideal for learning. It serves as a learning hub…As a technology associate, you’re signing up for life of learning.”
From the moment associates and visitors open the front door of the Tech Hub they are immersed in an environment that could have only been built for Lowe’s Technology. The brand experience floods the space from the overhead sculpture, paying tribute to flying steel on a job site, to the curiosity troughs where home improvement items such as bolts, screws, and pliers are cast in place. Finally, a “stacked lumber” desk welcomes guests next to the large-scale screen portal and elevator lobby wall featuring evolving branded digital videos.
The workspace begins on Floor 10 with the Lowe’s Stores Lab. The lab provides a place where retail store elements can be set up, tested, and modified to advance new in-store technologies. Point-of-sale devices such as sales terminals and self-checkouts can be explored and further developed. The Stores Lab was designed with an executive-level demonstration space to showcase new tech advancements. Additional amenities are also located on the 10th floor such as the Genius Bar and Lounge for just-in-time tech assistance and the Lowe’s Zone where associates can purchase Lowe’s swag.
Floor 11 focuses on associates’ well-being and includes The Peaceful Lounge for respite and relaxation. It contains individual lounge spaces, shower facilities, massage chairs, and comfortable seating surrounding a kinetic sand table. Floor 11 also houses the library where quiet focus spaces have been designed. The desks on this floor were designed to be unassigned to foster flexibility and mobility. The Usability Lab on this floor is intended to host community-based focus group sessions to test new trends and technologies. It features comfortable home-like environments with discrete eye-tracking devices, AV, and a two-way mirror to capture real-time data.
Team Floors 14-21 are arranged in a series of 12 flexible pods. Each pod is separated by floor-to-ceiling rolling whiteboards to support the agile scrum work process. The workstations are made of butcher block surfaces with clear coat metal bases reminiscent of a homeowner’s workbench. Support spaces include brightly colored “Sandboxes” with a wide variety of furnishings for informal meetings, conference rooms, pantries, and a variety of technology demo spaces.
Floors 22-25 include the two-level auditorium, the Big Room Planning multipurpose collaboration rooms, the Innovation Team Lab, and multiple social hubs. Floor 25 includes a large community event space that can fully open to a rooftop terrace with skyline views.
The top four levels are connected by a custom-designed cantilevered monumental stair with exposed, honest connections and pure materials, positioned to encourage associate interaction and movement and serve as a storytelling feature.
A photo-realistic VR experience, created by design team, was pushed to Meta Quest 2 VR headsets to grow excitement, showcase the space, and train associates. The virtual environment enticed employees to return to the office and recruit new talent globally.
The graphics portfolio was designed to bring the brand to life through wayfinding and signage, acoustic treatments, dimensional murals, interactive elements, and lighting. In celebration of the company’s centennial, Lowe’s worked with local artists to develop 100 murals that represent the vibrancy of unique communities across America. They can be found on each floor of the hub.
“Beyond its arrival as an already recognizable addition to Charlotte’s glittering skyline, the new Lowe’s tech hub is equally important as a symbol of how the region is evolving into one of the nation’s fastest-growing markets for the technology sector. Together with investments being made to position Charlotte as a center for health care and medical innovation, the Lowe’s Tech Hub demonstrates the region’s technology employment rapidly diversifying beyond the well-established financial and energy industries. With Charlotte continuing to attract enterprise technology jobs like those created by Lowe’s at its tech hub, North Carolina can tout two of the country’s top-ten markets for technology job growth (along with the Triangle region).” Christopher Chung, CEO, The Economic Development Partnership of North Carolina.
The Lowe’s Global Tech Hub is a catalytic home “where hardware meets software,”. The highly collaborative, agile workspace that consistently reminds its associates of how their work propels the Lowe’s customer and associate experience forward. Measurable design drivers aimed at the project’s success focused on:
– Creating an environment that promotes innovation
– Attracting & retaining top talent in the technology industry
– Shaping a belief that advancements in technology evolves the Lowe’s brand by elevating the associate & customer experience
– Igniting the community by sharing Lowe’s passion & culture
The concept and vision was to create a magnetic, unrestrained destination that uniquely elevates the Lowe’s culture of humility, authenticity, diversity, and curiosity; In a way that enables boundaries to be broken for the benefit of their customer and associate experiences, Removes the mystery from technology and home improvement by exposing the process, and constructs a memorable journey from the front door and beyond; So that Lowe’s becomes the employer of choice in the technology market and a vital neighborhood partner within Charlotte’s South End community.

