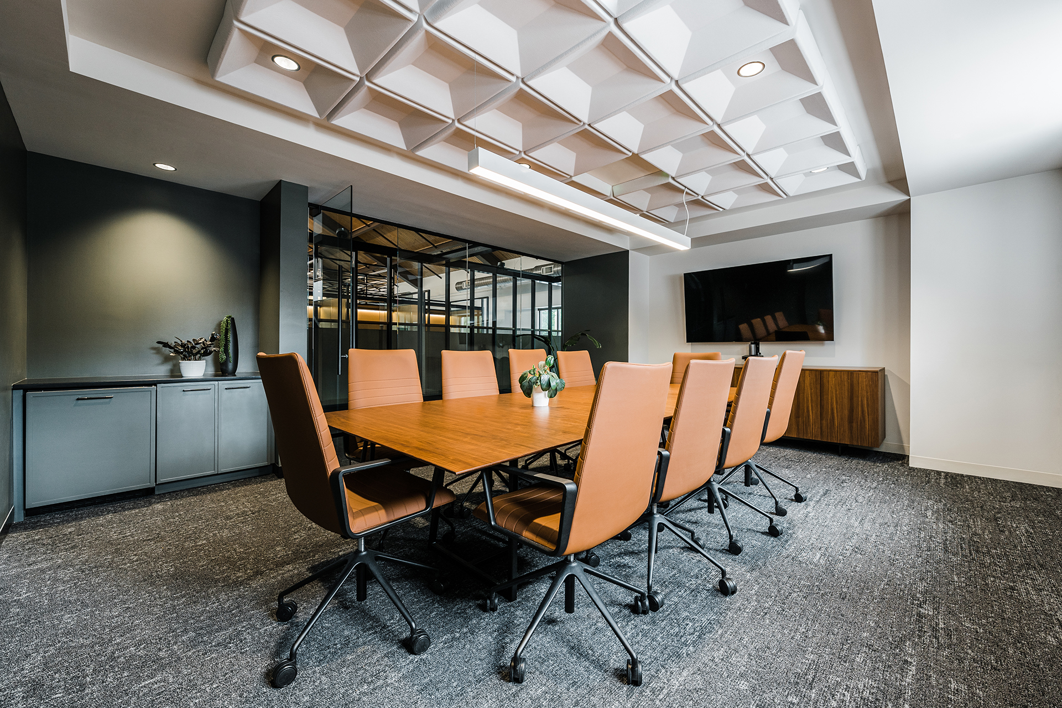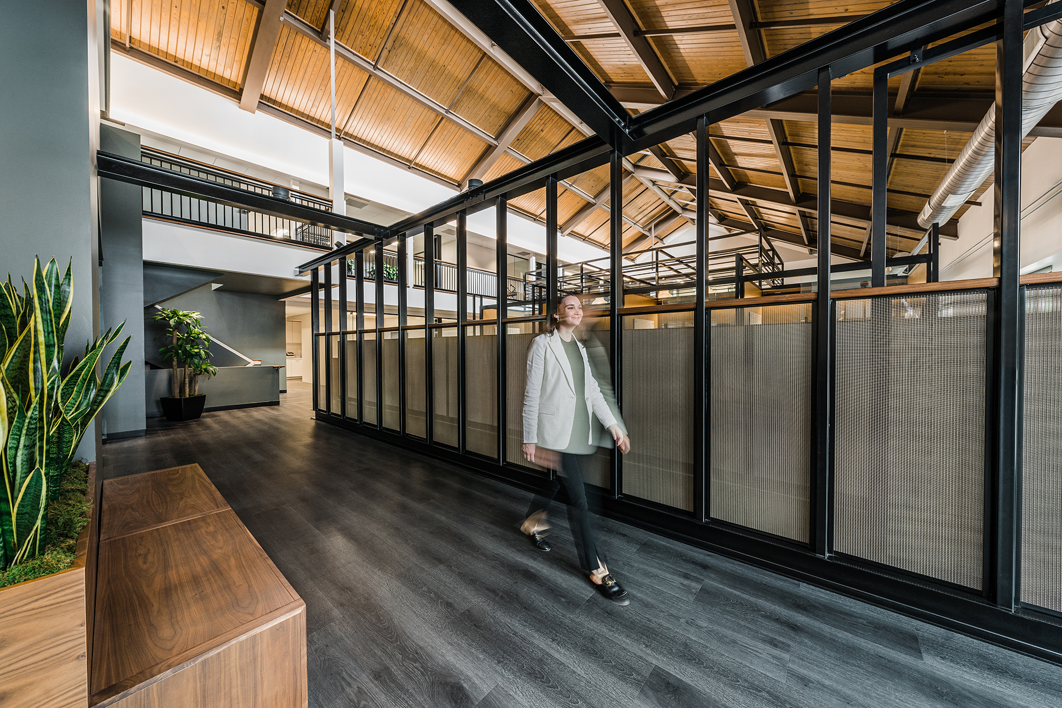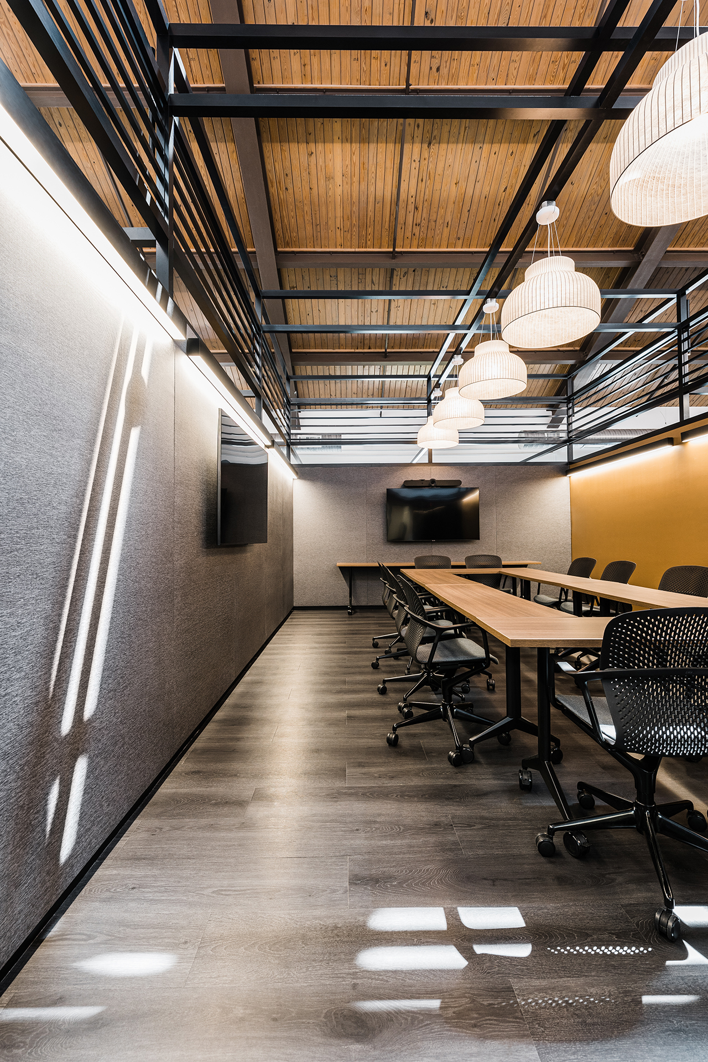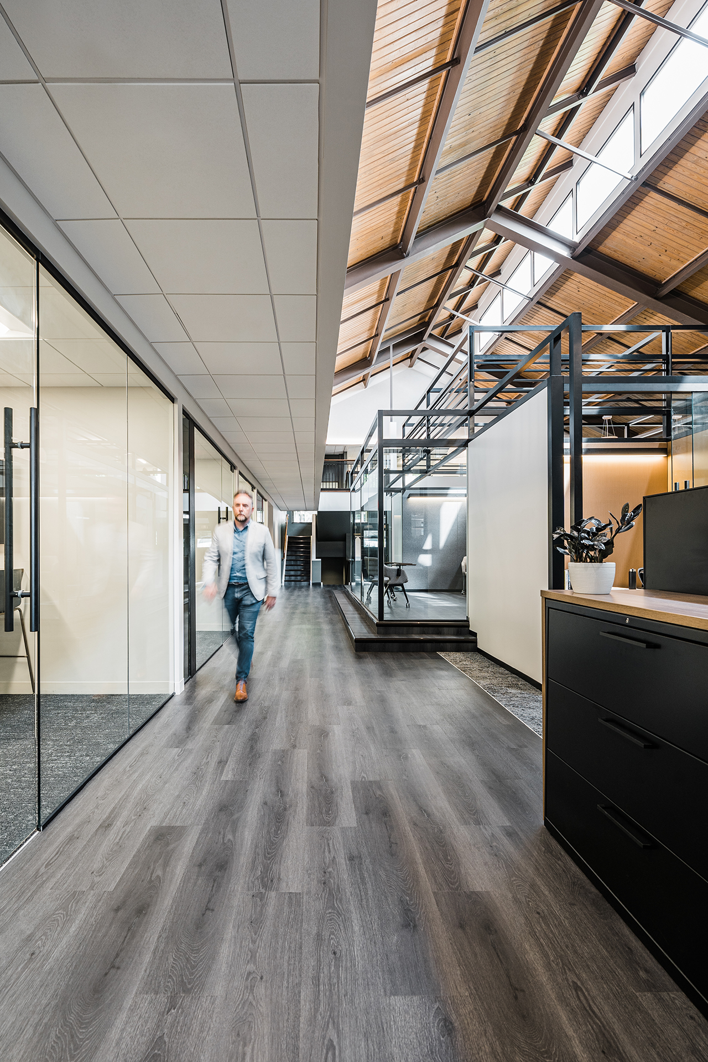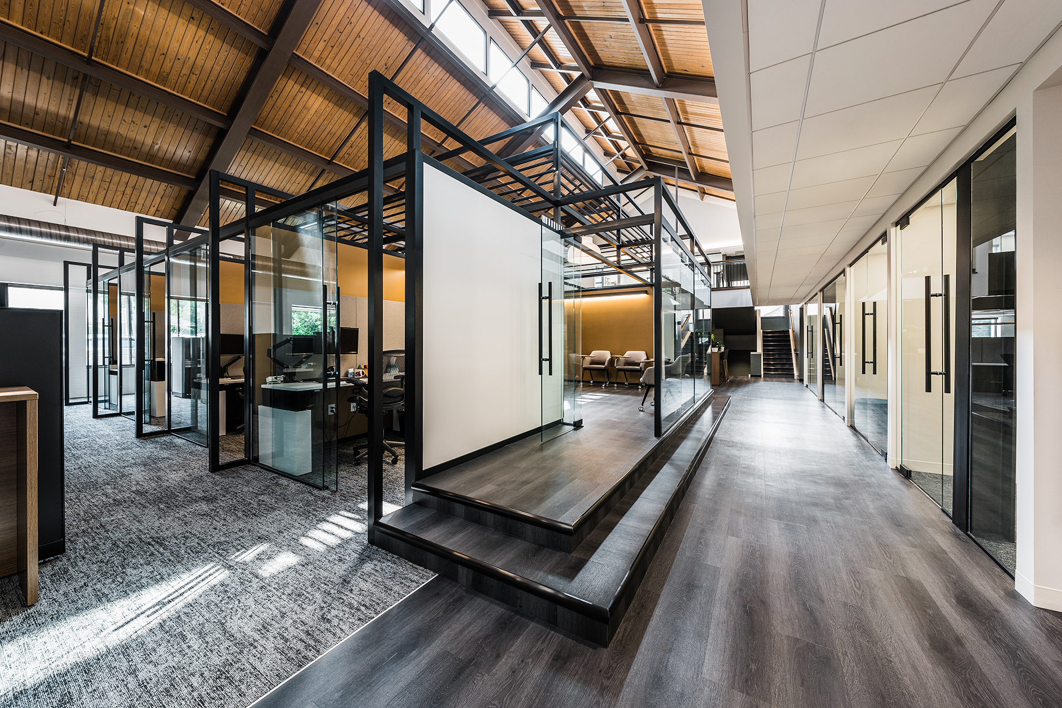Charlotte, NC | Charleston, SC | Columbia, SC | Greensboro, High Point & Winston Salem, NC | Raleigh, Durham & Chapel Hill, NC | Greenville & Spartanburg, SC |
DESIGNWORKS 2023
Beauty on a Budget – Honorable Mention
Crosland Southeast Office
Charlotte, NC
BB+M Architecture
A local office developer was searching for a new home to relocate out of Uptown Charlotte. They found a small building in the Dilworth neighborhood that allowed them to be more accessible and connected with the community, which aligned with their mission and purpose. The space was previously used as medical offices and a PT clinic challenging the design team to convert the space to commercial office use under a tight budget. The new office not only created a space that encouraged their employees to return to the office but also showed their prospective clients their capabilities.
The existing property was a split-level building with a primary floor and mezzanine facing the parking lot with very little natural light. A portion of the building was partitioned off and leased to another tenant. As a former medical office space, some of the demised offices could remain intact, but there were no provisions for gathering and working in an open office environment. In addition to the challenges with natural light, acoustics were a concern in the large atrium space. The first design move was to add a Café immediately adjacent to the entry, to host prospective clients and encourage employee interaction. The design team also worked to develop the right quantity and sizes of private rooms for employees to hold various sizes of meetings, including spaces for virtual meetings, which was a need previously not met in their old office. The result was a mix of private offices and open workstations, paired with hybrid offices and a flexible meeting room that occupies the building’s central area. The team studied many configurations for the open atrium space, landing on a design that maximized the daylight and views. The solution also used direct and indirect light sources and warm, acoustically absorptive materials to provide a comfortable and appealing place to work.
As master placemakers, the developer creates offices with a thoughtful approach to well-being and community. Their office needed to reflect the same principles they use when designing for their clients, to truly live what they say. The idea of placemaking was used when planning and organizing their program within a very non-traditional office space, utilizing the various levels to provide places for work, collaboration, and socializing. The primary space became the open office area and was situated at the center of the building in a two-story open area. The design team translated the concept into a ‘space within a space’ to play off their traditional large-scale commercial developments. An independent structure within their office was created to house hybrid offices and a multi-purpose room. The concept was realized all throughout the office, giving all employees a place they would be excited to call their new home.

