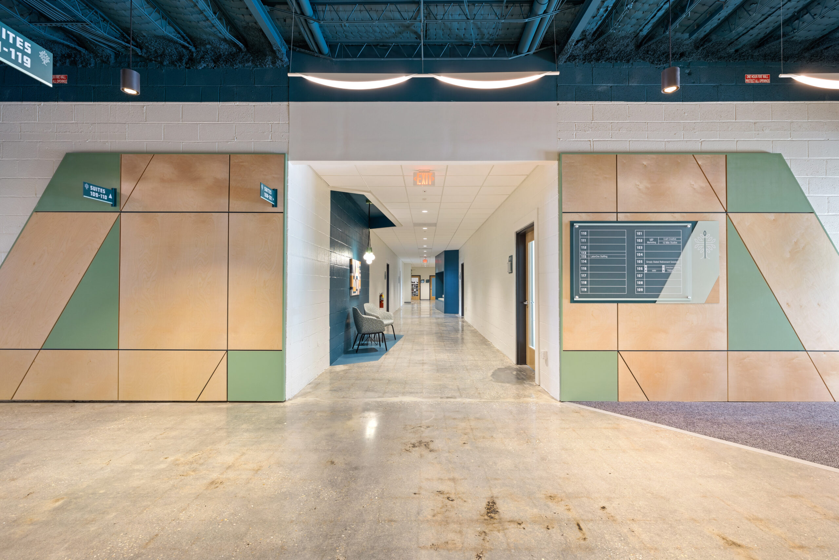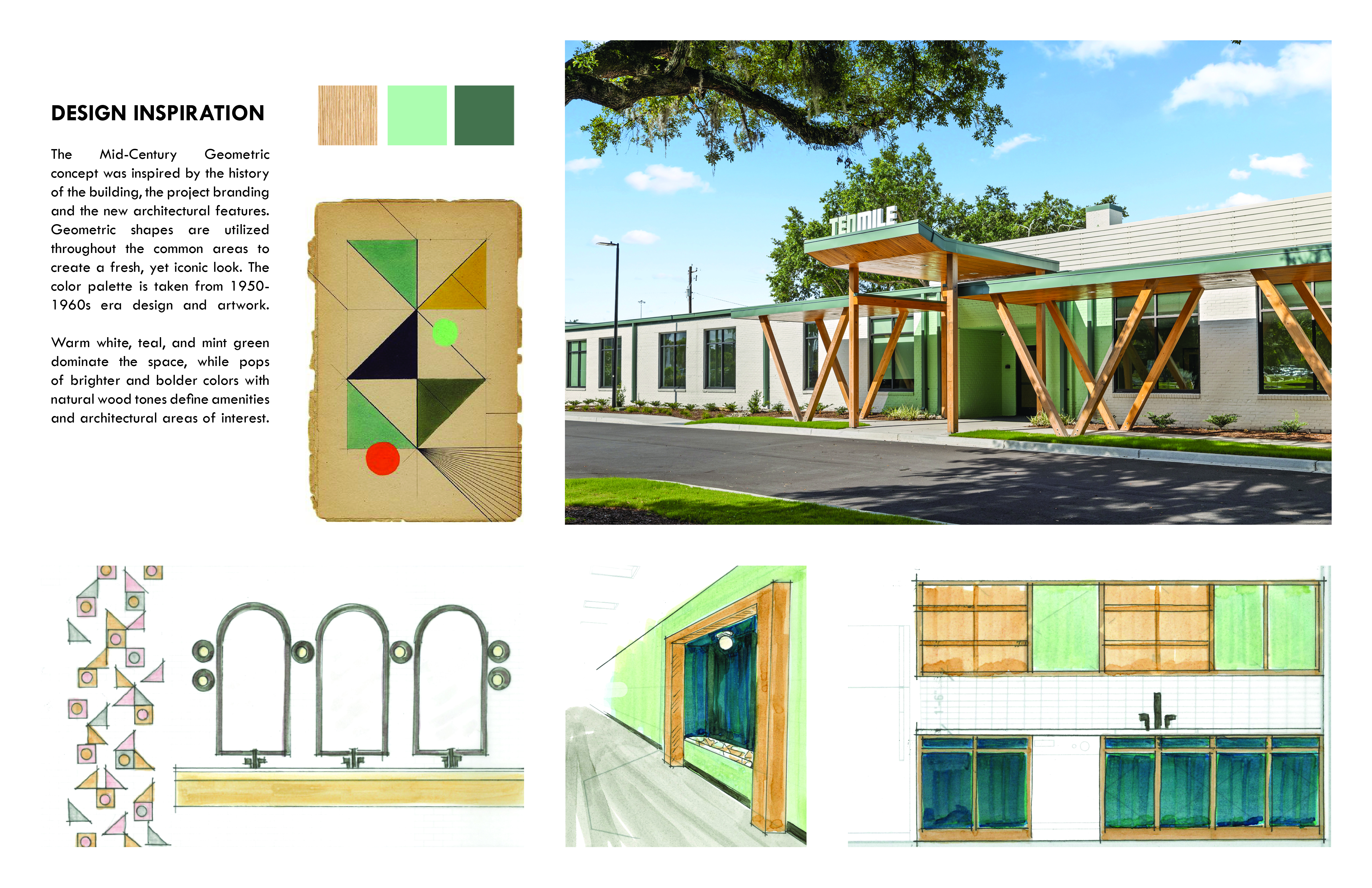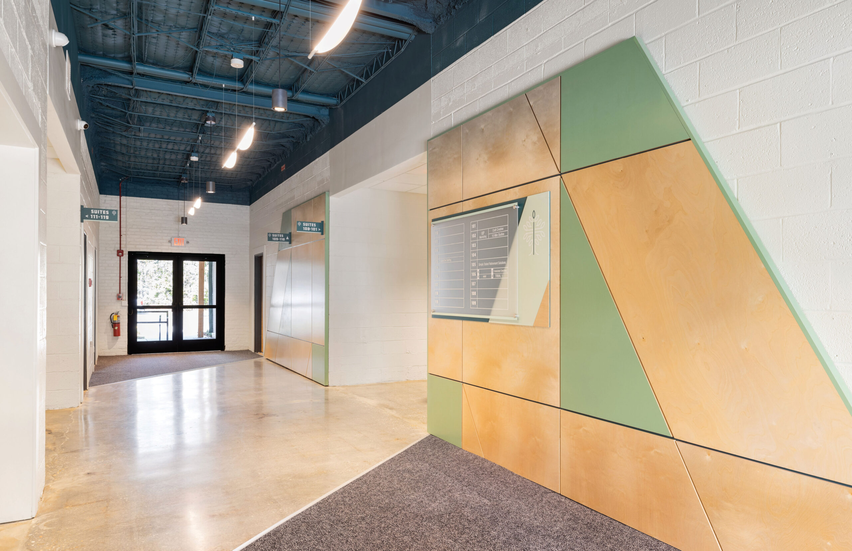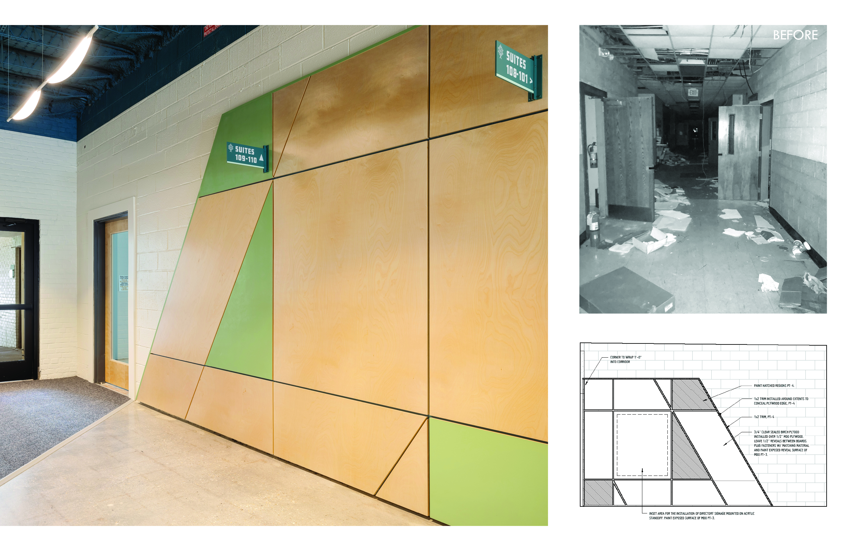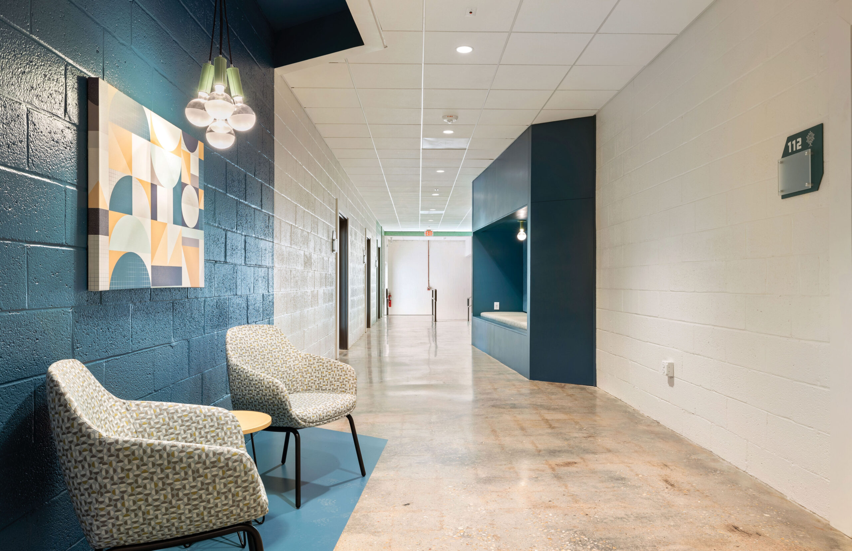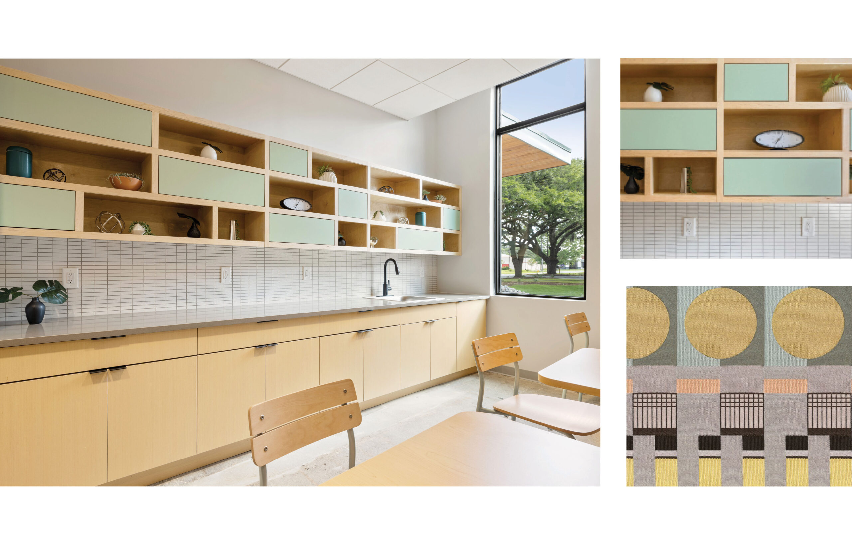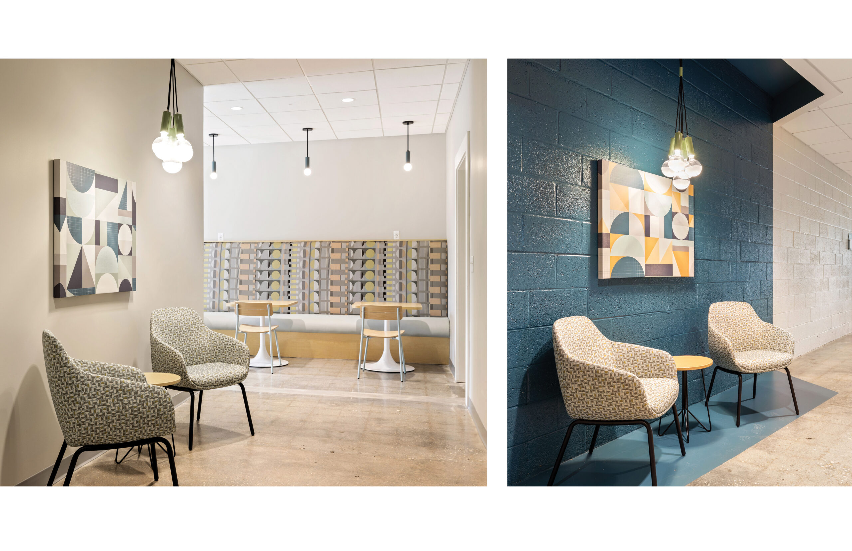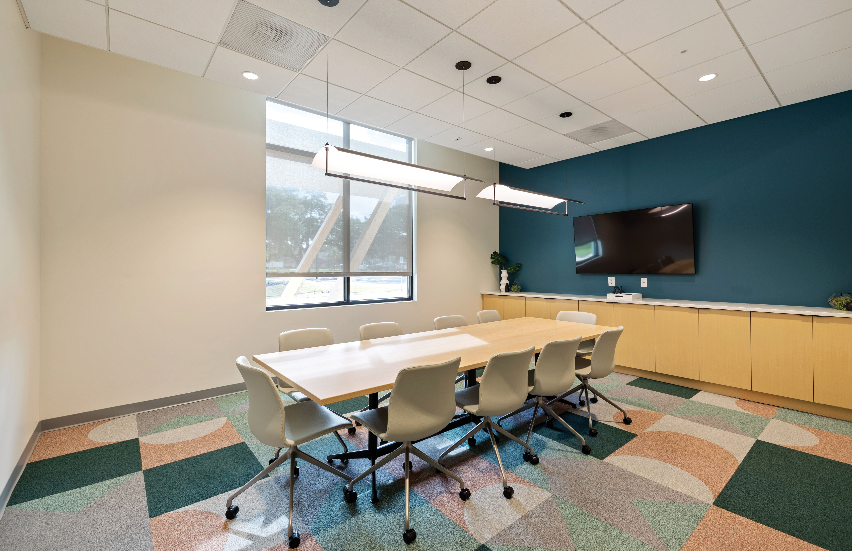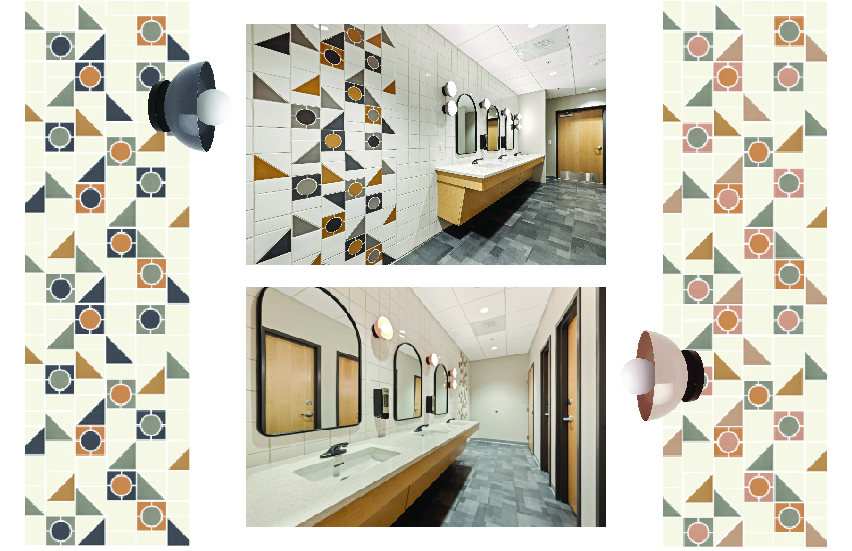Charlotte, NC | Charleston, SC | Columbia, SC | Greensboro, High Point & Winston Salem, NC | Raleigh, Durham & Chapel Hill, NC | Greenville & Spartanburg, SC |
DESIGNWORKS 2023
Beauty on a Budget – Winner
Ten Mile Common Area
Charleston, SC
The Middleton Group – North Charleston
This long-abandoned school was transformed into a flexible multi-tenant office space that includes a design-forward and budget-friendly common with a shared kitchenette and lounge, conference room, built-in seating, and custom artwork design.
Ten Mile was formerly an elementary school originally built during the 1950s. The long-vacant 23,000 sf building was transformed into an innovative and iconic campus offering flexible office space surrounding shared amenities. A kitchenette and lounge, conference room, built-in seating and furniture groupings in the hallways, and core restrooms are available to all office tenants . Given a limited project budget, the scope of work was focused on preserving the building’s existing shell and interior structure, and limiting new design elements to bold gestures that compliment the character of the former school building. The main design challenge was to reimagine how school building typology could be utilized to create a common area that serves modern office needs.
Cues taken from the mid-century history of the building, the project branding and new statement entrances inspired the Mid-Century Geometric concept for the interiors of Ten Mile. Geometric shapes, such as circles, triangles, and rectangles are utilized throughout the corridors, breakroom, and restrooms to add an innovative and iconic look that attracts tenants and visitors to the building. The color palette is taken from 1950s and 1960s era design and artwork. Warm white, dark teal, and mint green dominate the space, while pops of brighter and bolder colors with natural wood tones define amenities and architectural areas of interest. Inexpensive materials such as paint, carpet, plywood and tile used in creative ways become elevated design features. The design execution’s final cost: $58/sf.
As one enters the building, the practical walk off carpet was transformed into a design element by transitioning to the existing concrete at an angle. The existing concrete slabs were salvaged and polished throughout the building. Square, grid-like adhesive stains and exposed aggregate add to the design statement. Painted plywood panels were used to create a statement element in the main bisecting hallway of the building. Playing on triangles and angles, the piece also provides a prominent place for tenant signage. A special consideration was taken by the design team for the long, wide corridors synonymous with school buildings. In order to break up the space and create additional amenity areas, two angled seating nooks with comfortable interior upholstery were created. These areas provide a more private place for a phone conversation or work. Painted shapes on the floor with reflected cutouts on the ceiling create an accent area for additional seating. The shared kitchenette provides a place for tenants to prepare lunches and eat, but discourages clutter by creating an alternately open and closed upper cabinet area. A long built-in banquette clad in an active geometric pattern is a comfortable place for breaks. The shared conference room features a geometric patterned carpet in teal, mint, and pink, designed specifically for this space. In the restrooms, expensive tile was used in one 3’ feature area per restroom to make a design statement. Classic 4”x 4” tile makes up the rest of the room. The men’s restroom features gray and mustard tones, while the female restroom features pink and mustard tones.
Throughout Ten Mile, design details are strategically placed to provide privacy, even in shared spaces, and bring interest to otherwise blank surfaces and rooms. Custom artwork and tile design, operative space layout, and built-in, functional furniture give this shared common area an iconic and dynamic feel.
The Style Moderne design produces a glamorous nod to the past while providing space for day-to-day tasks, patient privacy and comfort, employee amenities, and ample storage.
Using elements of Art Deco style from the early 1900s blended with modern fixtures and materials, the design is a glamorous nod to the past with an eye to the future. The spaces are thoughtfully designed, in both aesthetic and layout, to be cohesive and functional, creating warm, inviting rooms for patients receiving care.

