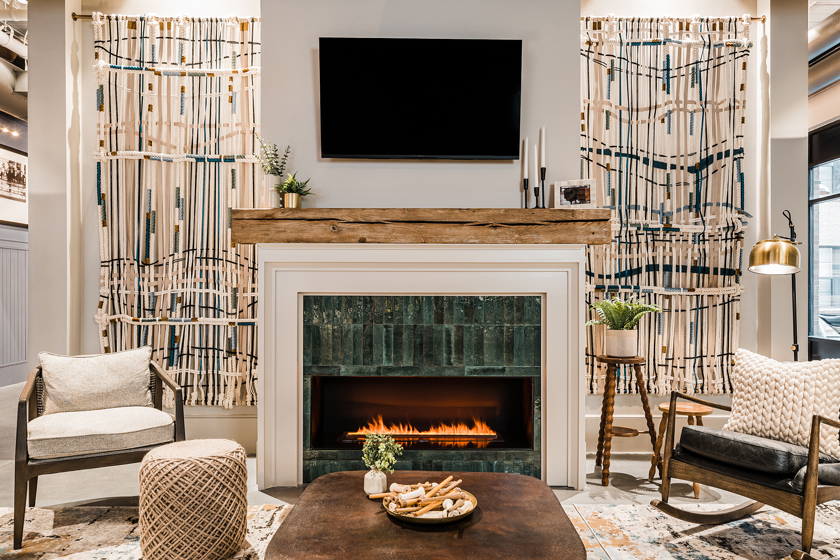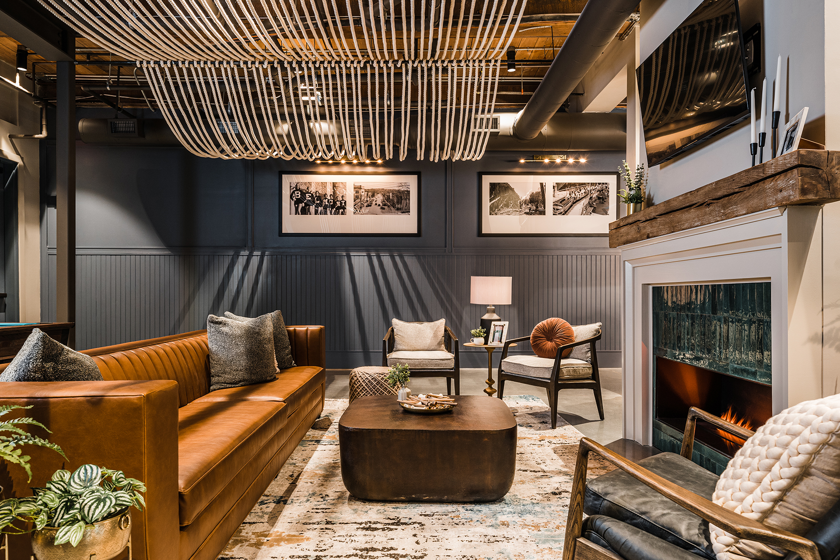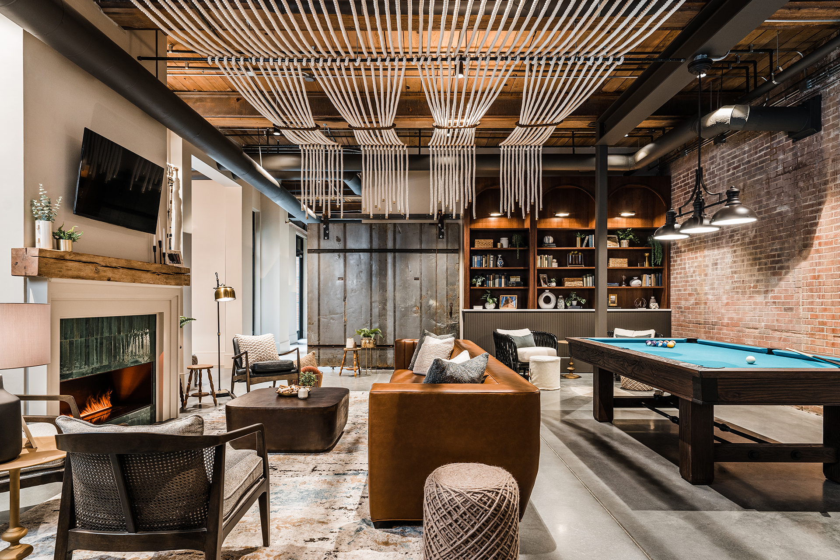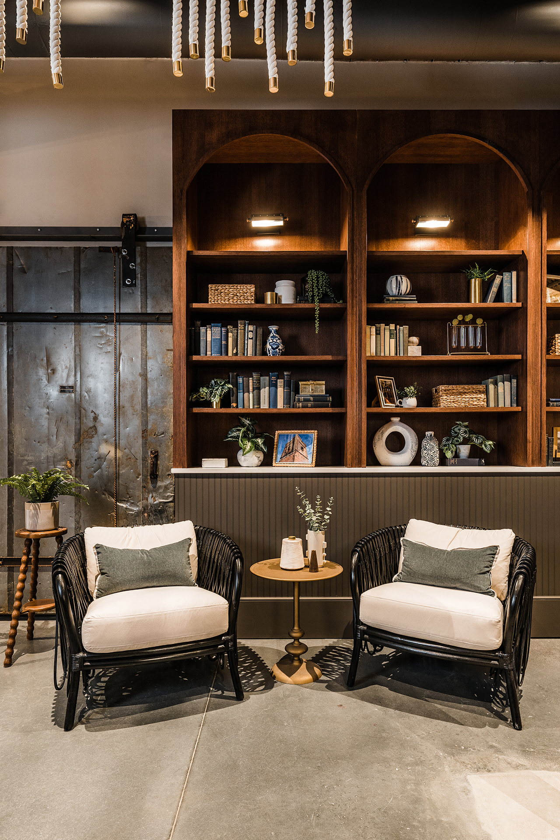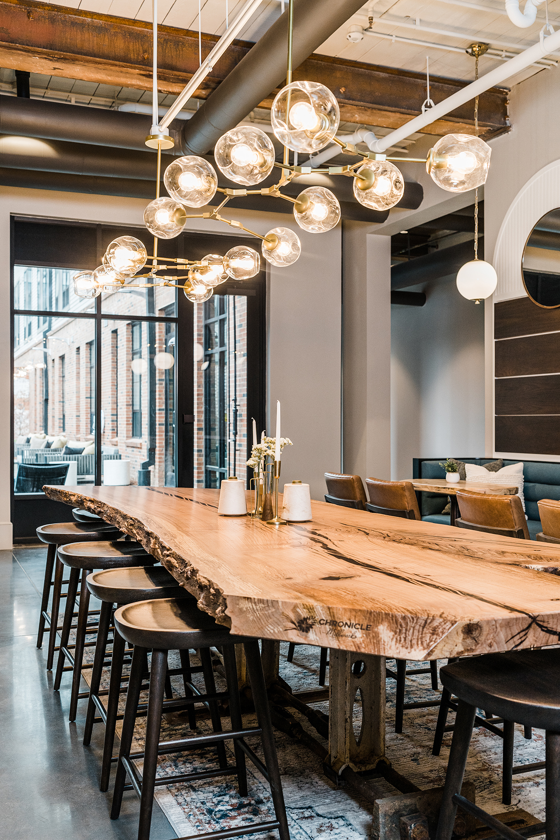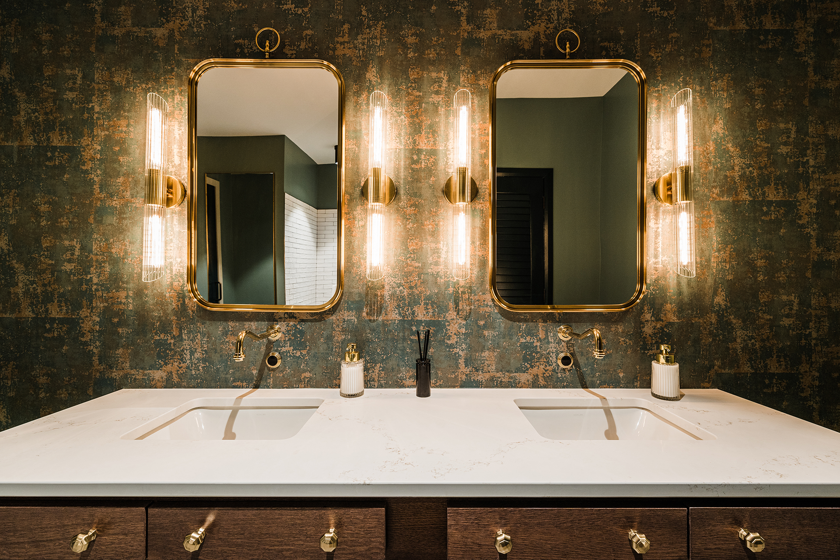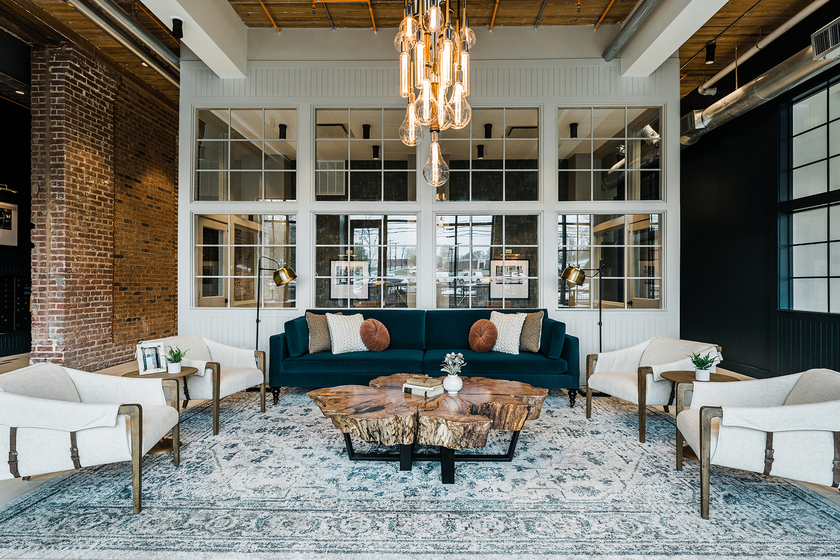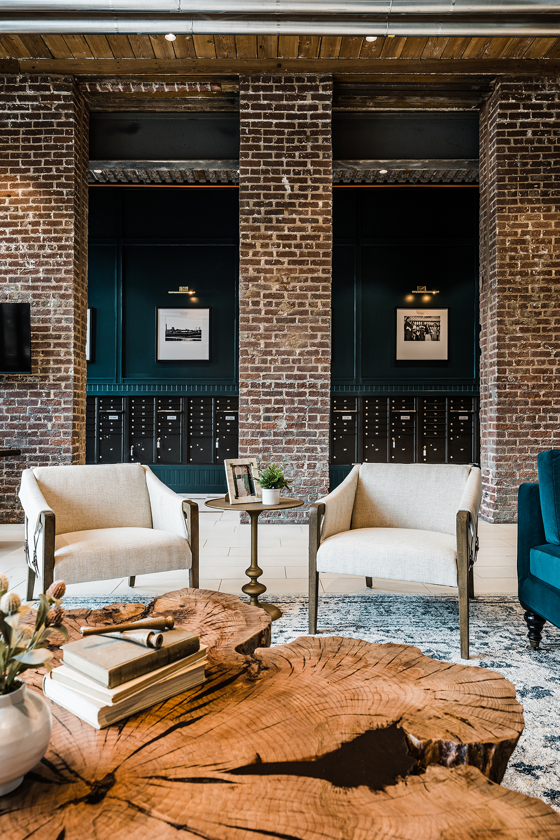Charlotte, NC | Charleston, SC | Columbia, SC | Greensboro, High Point & Winston Salem, NC | Raleigh, Durham & Chapel Hill, NC | Greenville & Spartanburg, SC |
DESIGNWORKS 2023
Adaptive Reuse – Winner
Chronicle Mill
Belmont, NC
BB+M Architecture – Charlotte
Chronicle Mill is a 122-year-old textile mill that sat abandoned and decaying after spinning its final thread in 2010. The industry that made Chronicle a landmark of the Belmont community moved overseas and, despite renovations throughout the years, the building lacked appeal for true redevelopment due to its industrial past as well as numerous easements & ordinances which limited opportunities for expansion and parking. In 2018, when it was finally targeted for reuse as a multifamily apartment building, a seemingly insurmountable list of hurdles nearly throttled the project before it began. Only through continued collaboration between the project team, ownership team, and city officials was the final goal achieved: the redevelopment of an icon that will continue to have a community impact well beyond what the original creators could have imagined.
Adapting the client’s program of 240 resident units and amenity & retail space to fit an atypical floor plan was the first challenge. Early on, it was decided that a 4th level would be added to the mill in order to achieve the required unit counts while maintaining the existing floor-to-floor heights below. Structural updates, including cutting back & rebuilding original brick-bearing walls, reinforcing the original floor decking, and replacing rotten beams, were required to meet modern code standards. With the goal of retaining as much of the original old-growth timber structure as possible, every wood element within the mill was sandblasted to remove the decades of lead paint and deburr the surface to ensure resident safety. While important to the character of the project, maintaining exposed wood ceilings wherever possible led to several challenges in areas with plumbing drops and exposed HVAC. Specifically, in the clubhouse amenity, these challenges led to the development of a rope ceiling feature to camouflage an area of particular concern; what started as a solution to an aesthetic problem ultimately became a key element in reinforcing the design concept. The FF+E selections were another opportunity to celebrate the past. Throughout the amenity spaces, reclaimed artifacts were used not only as tabletop décor but as functional furniture & interactive elements. In the clubhouse, the communal tabletop is a massive, live-edge oak slab harvested from a centuries-old tree that marked the original entrance to the mill. The base of the table features structural turnbuckles salvaged from a portion of the mill removed during demolition. Ottomans that look like giant yarn spools are a playful addition to the lounge area. In the fitness center, residents can weigh themselves on the five-foot-wide floor scale originally used to weigh cotton shipments and, in the leasing lobby, a custom chandelier combines squirrel cage bulbs with antique yarn spools. Throughout the property, the use of enlarged woven textures adds warmth and is a reminder of the building’s history.
The design concept pays homage to the original purpose of the Mill, as well as the significant role it continues to play in the community of Belmont. Some elements of the design, such as the hand-woven art panels and rope ceiling element in the clubhouse, represent obvious ties to the textile industry (the former showcasing various types of yarn produced in the mill and the latter being an abstracted representation of the yarn spinning process), while other elements are much more subtle. During initial site walks, the interiors team collected photographs of the layers of peeling paint in the mill, each representing a different era in its history. The resulting color palette leans neither masculine nor feminine, rather it serves as a neutral base against which unique architectural remnants become the focus. During the construction documentation phase, the team referenced old photographs of the mill interior to recreate casing & millwork details from the original foreman’s office and apply them throughout the amenity spaces. Within the clubhouse, the inclusion of space for gathering and music-making imitates the atmosphere once found in the surrounding mill village. For generations, the mill served as a common thread throughout the community, putting a previously agrarian village on the industrial map, while also providing a livelihood for most of the population. Newly developed retail, F+B space, & large outdoor gathering areas encourage the public to take part in reclaiming Chronicle Mill as the social hub of Belmont.
Constructed in 1901 by renowned local merchant R.L. Stowe, Chronicle Mill was the first textile mill in Belmont, NC. In 1906, it became the first industrial building in the nation to install air conditioning, which was a brand-new innovation meant to improve the working conditions within textile mills by humidifying the air, thereby reducing the inhalation of fibers & reducing the risk of fire. At Chronicle, more than 10,000 spindles were in operation for over a century, first specializing in the production of “loom,” the woven cloth covering early electrical wires, and later in “40s” yarn sold to textile manufacturers across the country. As the Charlotte Observer noted in 1919, Chronicle Mill & others were responsible for taking Gaston County “from whiskey and poverty to cotton yarns and prosperity.”

![Clubhouse_03 [COVER]](https://www.iida-carolinas.org/wp-content/uploads/2024/01/Clubhouse_03-COVER-1.jpg)
