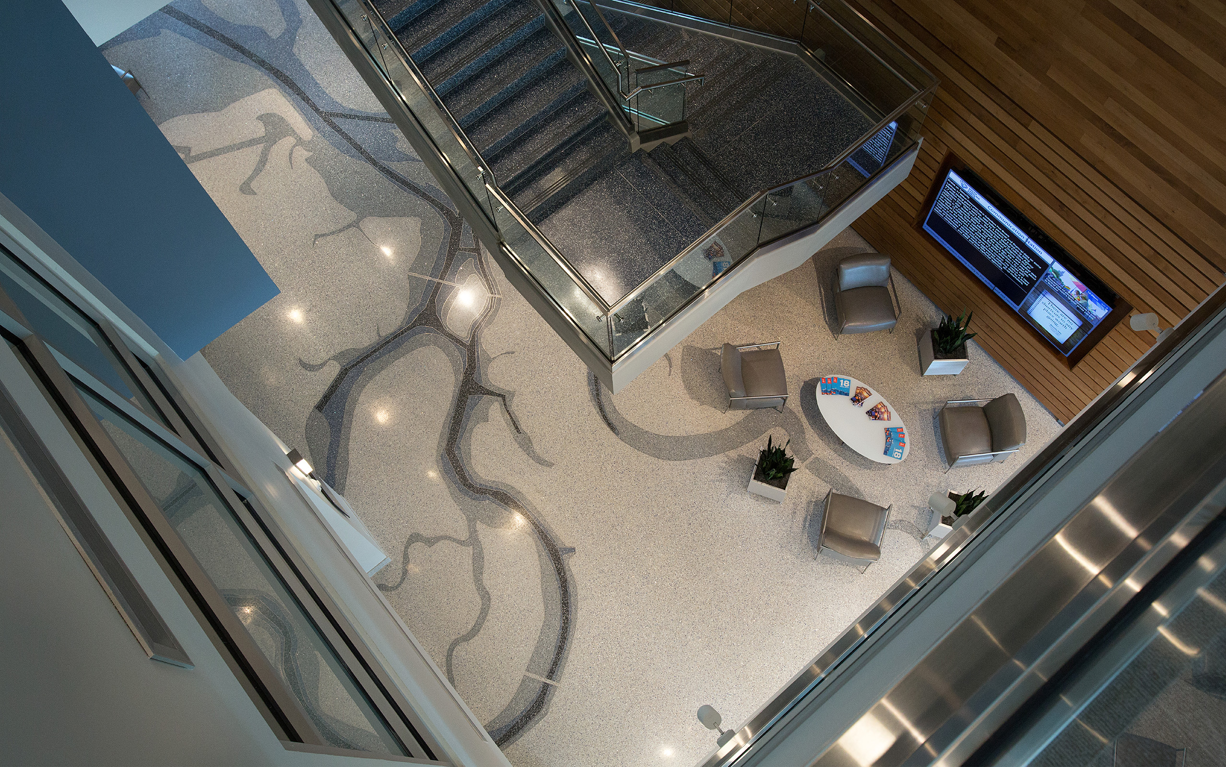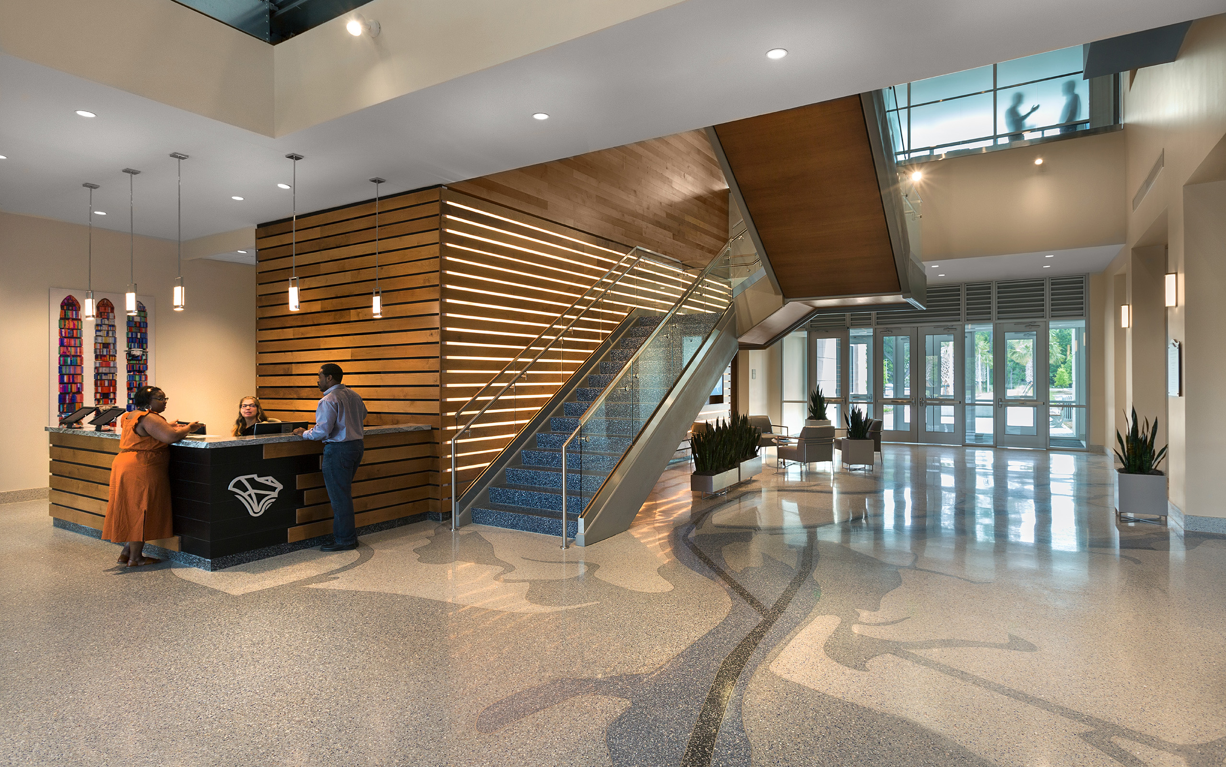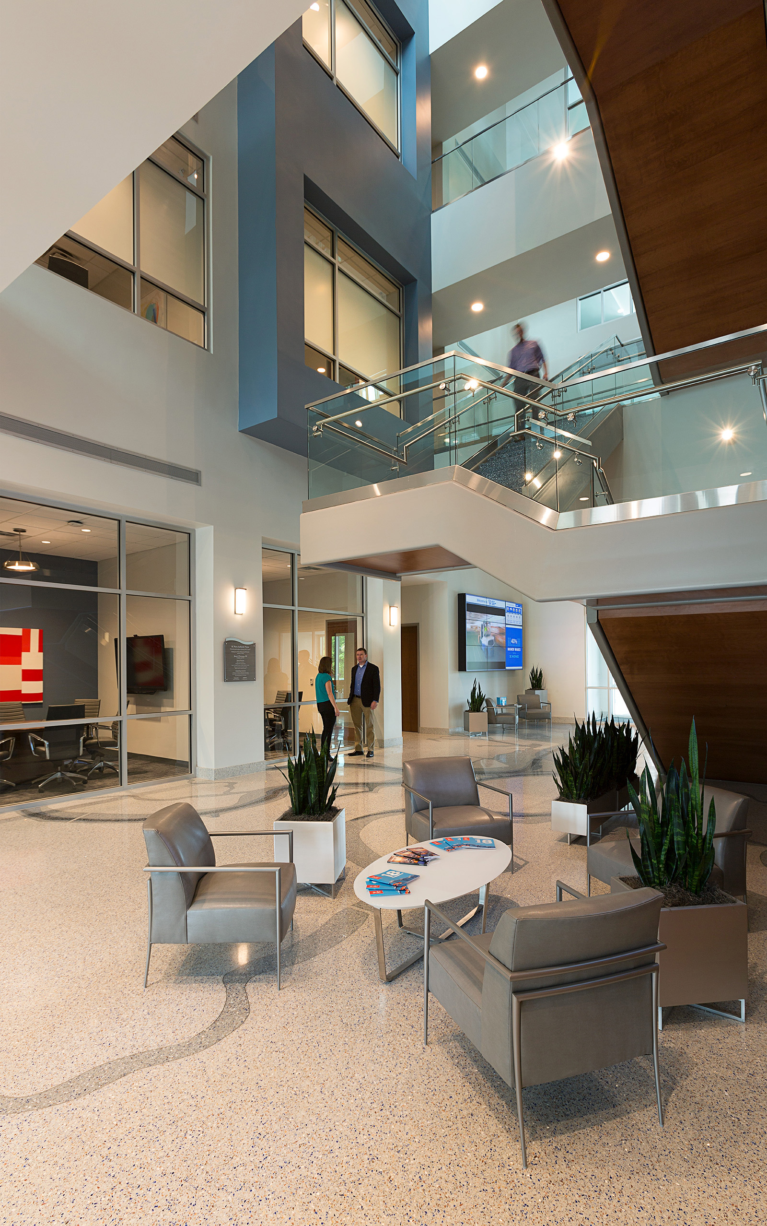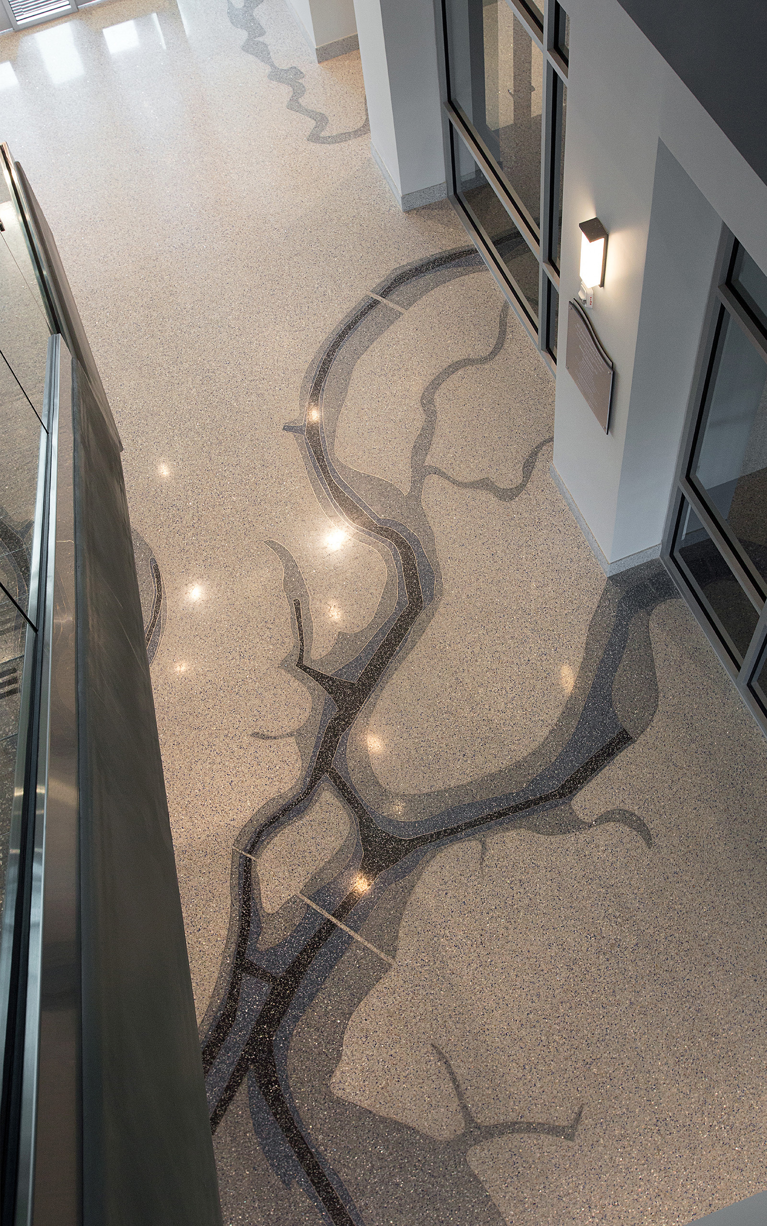Charlotte, NC | Charleston, SC | Columbia, SC | Greensboro, High Point & Winston Salem, NC | Raleigh, Durham & Chapel Hill, NC | Greenville & Spartanburg, SC |
DESIGNWORKS 2021
Flooring Design/Installation – Winner
South Carolina Ports Authority
Mount Pleasant, SC
LS3P – Charleston
This distinctive four-story headquarters for the South Carolina Ports Authority prioritizes stunning views and a strong connection to its Lowcountry site. Long-lasting sustainable materials, a dynamic glass atrium wrapped by an accent wall, a tectonic column framing the entry, and human-scale detailing combine to create a form that is at once grounded and progressive. The 84,000 SF building features two rooftop terraces, executive suites with port and river views, administrative offices, cafeteria, patio with amphitheater seating, reflecting pool, event lawn, and onsite walking trails.
The design honors the traditions and craftsmanship of Lowcountry building with ingrained, overlaid vertical proportions and contrasting materials. Designed for transparency and visual connections to the site and between spaces, the light-filled building encourages stewardship and enjoyment of its unique coastal landscape. An expansive atrium at the heart of the space knits the program elements together, while a monumental stair enlivens the space and encourages employee wellness.
As staff and visitors ascend the monumental stair, the scale and detailing of the atrium’s terrazzo floor become visible. The nautical terrazzo map which spans the atrium represents two depths of water with the shipping lane and the coastline, celebrating the waterways which are central to the client’s mission. The juxtaposition of polished terrazzo, warm wood, metal, and glass add texture and visual interest. The vertically stacked meeting rooms overlooking the atrium provide a focal point and a pop of color; visual and physical connections stitch the two sides of the building together to create a cohesive whole.




