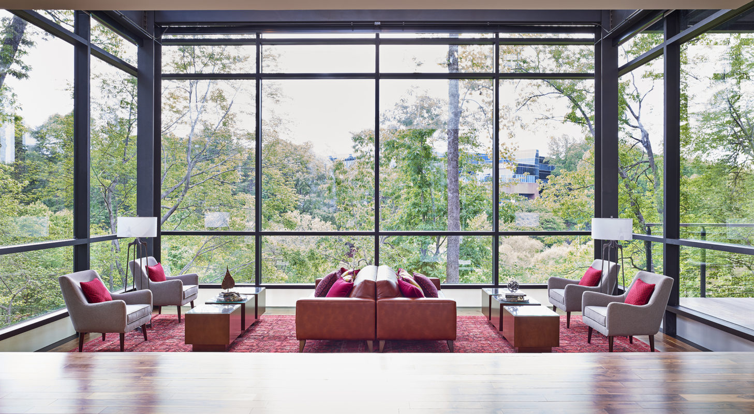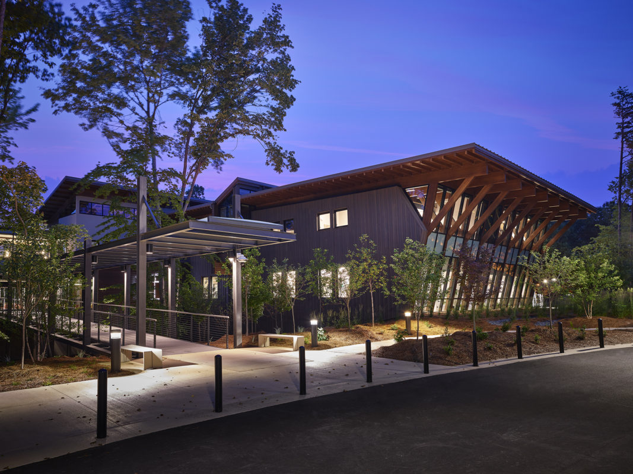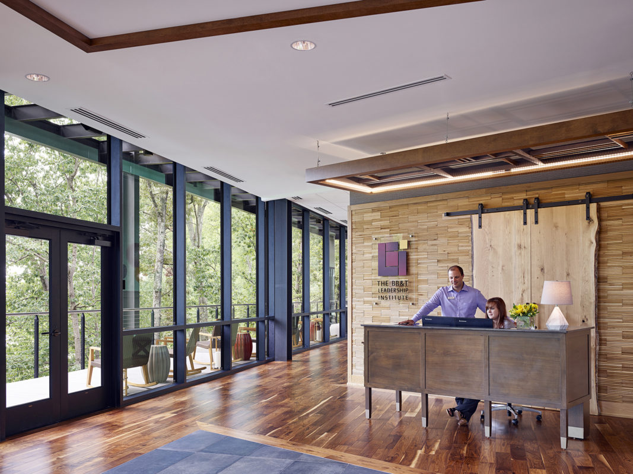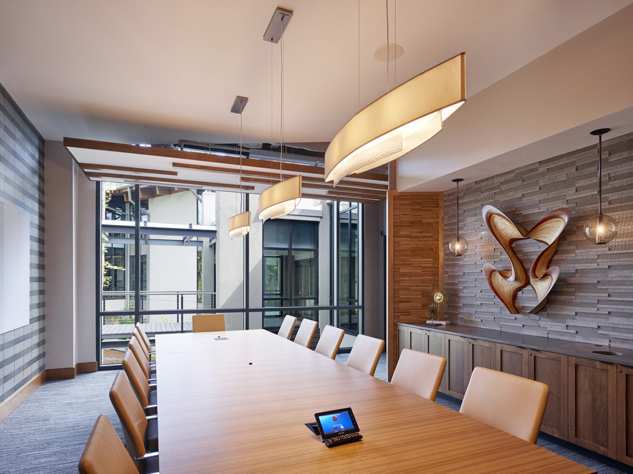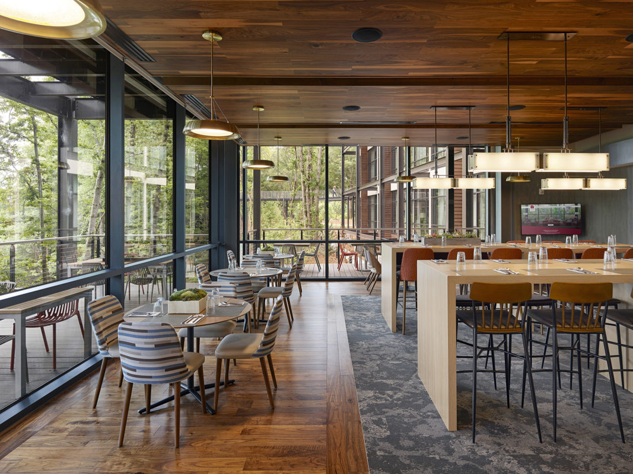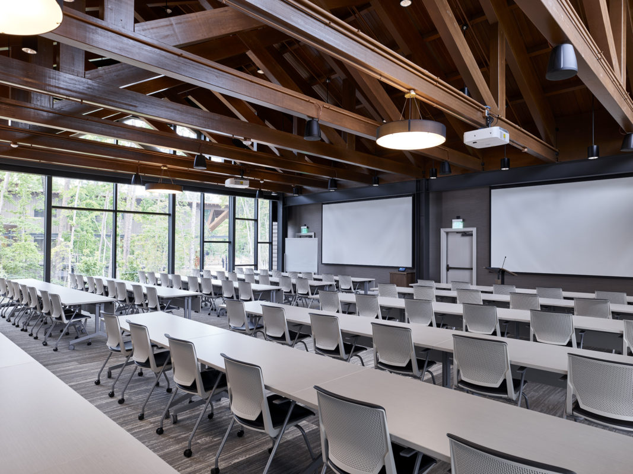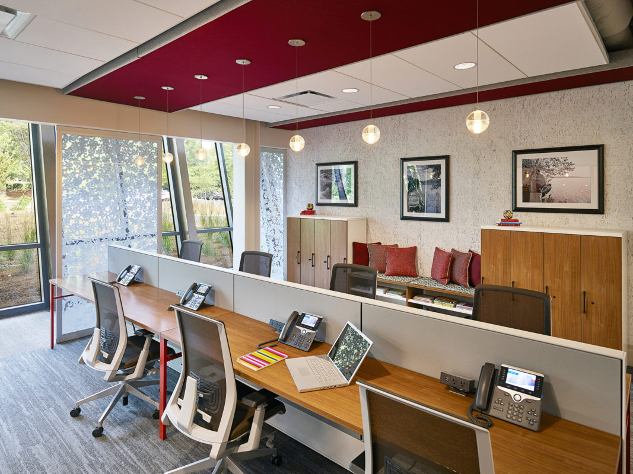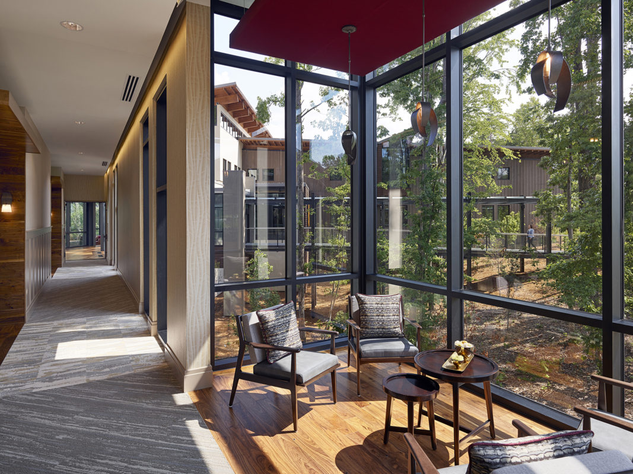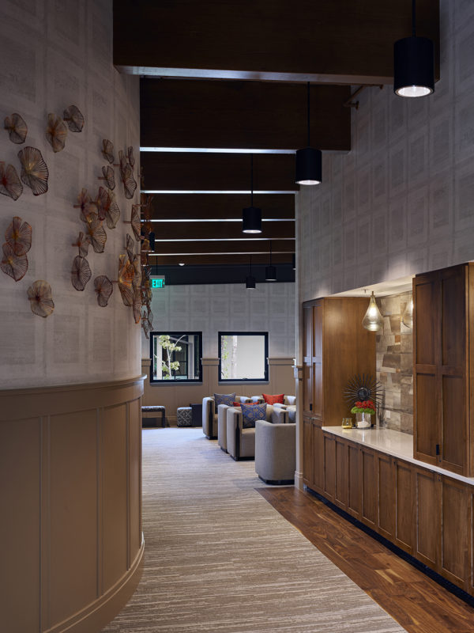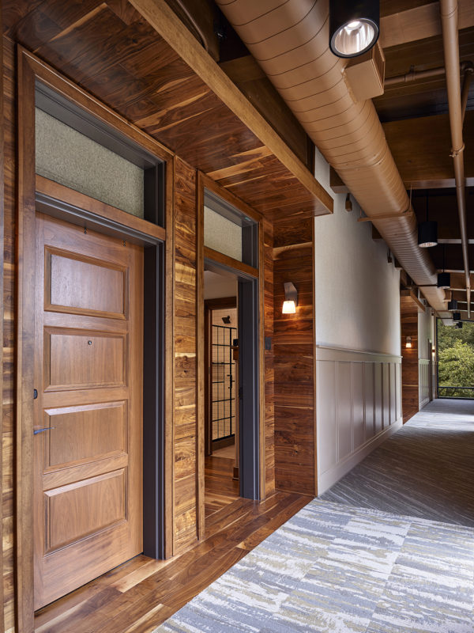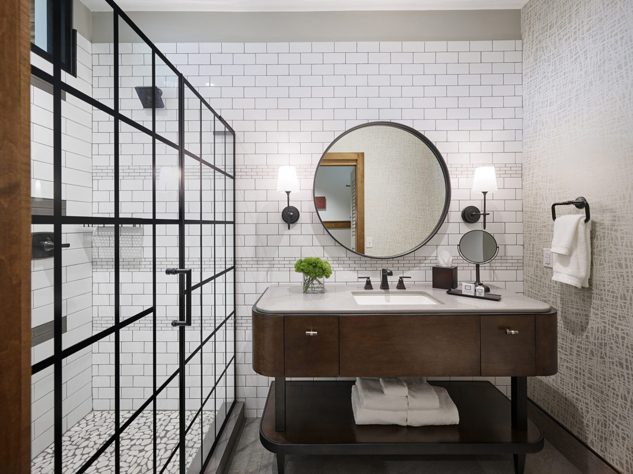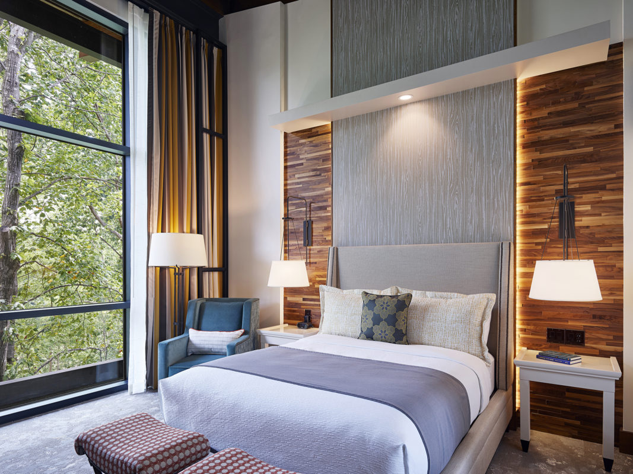Charlotte, NC | Charleston, SC | Columbia, SC | Greensboro, High Point & Winston Salem, NC | Raleigh, Durham & Chapel Hill, NC | Greenville & Spartanburg, SC |
DESIGNWORKS 2019
Hospitality – Winner
The BB&T Leadership Institute
Greensboro, NC
CJMW Architecture
Kathleen Warner (Interior Design Leader), Carolyn Weaver (Interior Designer)
This new executive training campus is a marriage of place and purpose. Located on a wooded, lakeside site, the center is designed to eliminate outside world distractions and promote inward focus. Leading companies come to this center for world-class leadership development education. The heart of client offerings is a five-day immersive program of self-discovery. The client wanted a home to match and enhance this experience which their existing facility – a non-descript office suite in a generic office park – did not. New to hospitality, the client relied on the design team to form a guest experience in line with their program and purpose. The 60,000 SF, three-level campus stretches along a natural spine. Most program and guest spaces face the lake. The campus is anchored by two class/event rooms. In between, two 24-person guest wings flank the central core where primary program, admin, and amenities are located. Interiors are elegant but comfortable, relaxed with edges; neither corporate nor hotel. Materials, palettes, and textures relate to the natural environment but are gilded by color and lighting. Corporate branding and icons are knit throughout the building. ‘Treetop’ classrooms help participants connect to nature; interior nodes encourage different types of collaboration; guest rooms are separated from the teaching/group areas to provide a place of respite, where wood flooring and paneling create a scaled-down entry passage; custom furniture meets contract standards but with a residential scale/familiarity; community tables in the dining area were sized to facilitate this evening collaboration among program teams.

