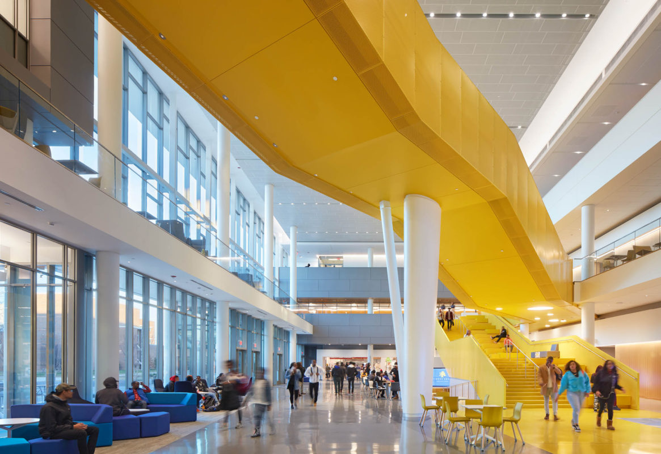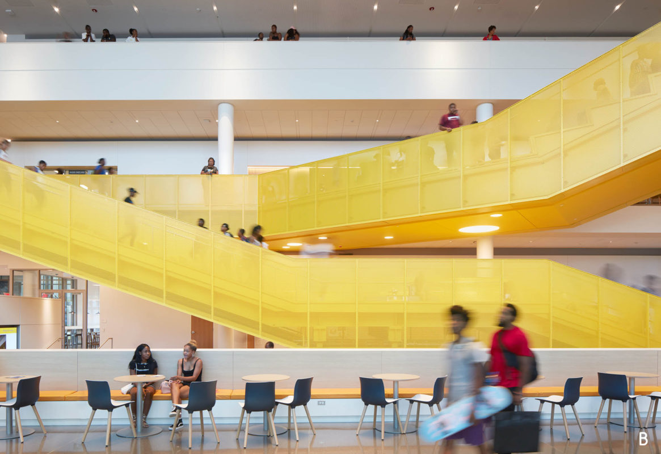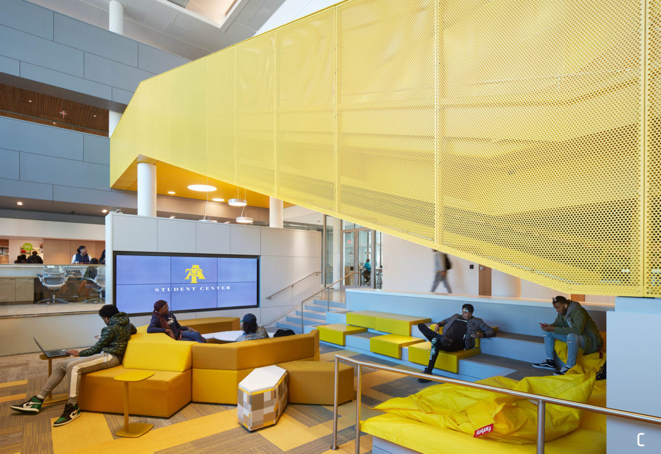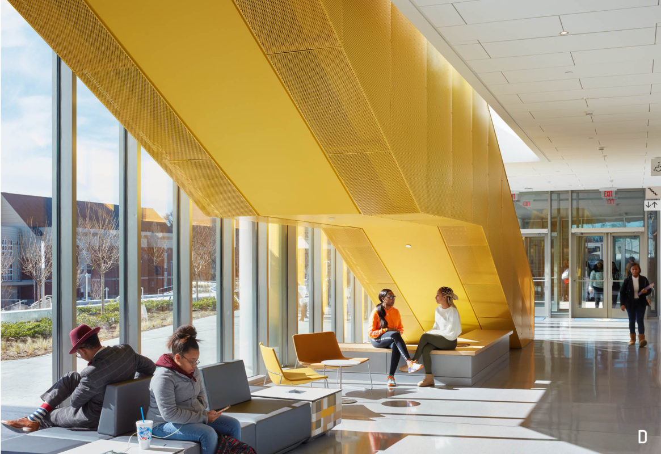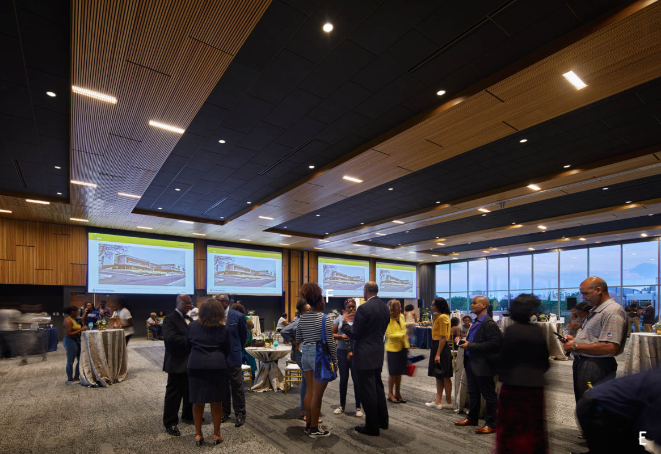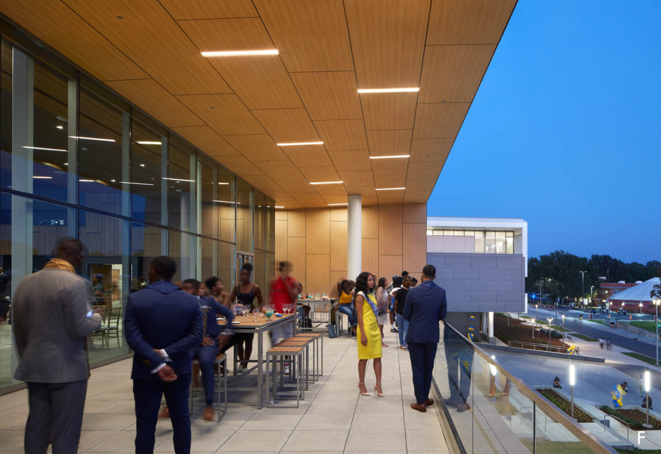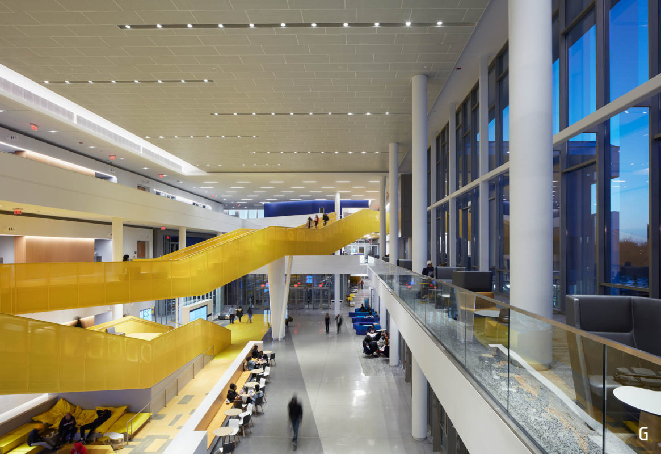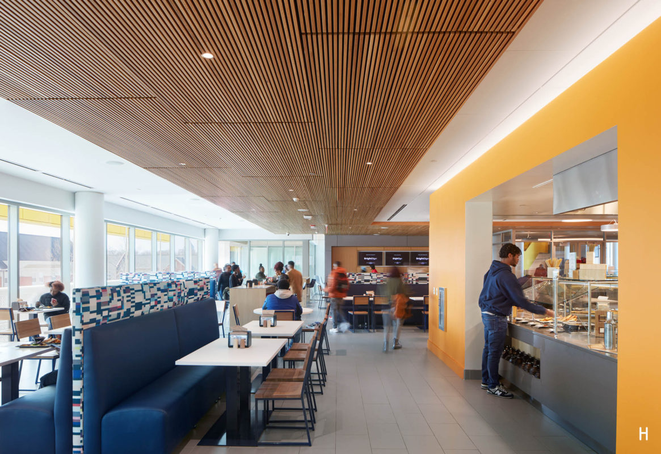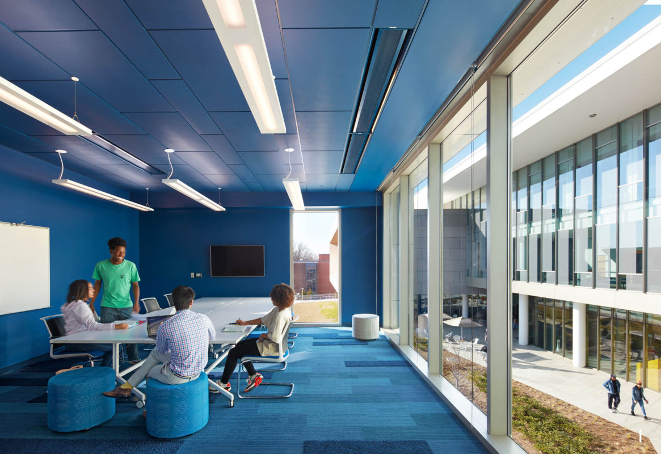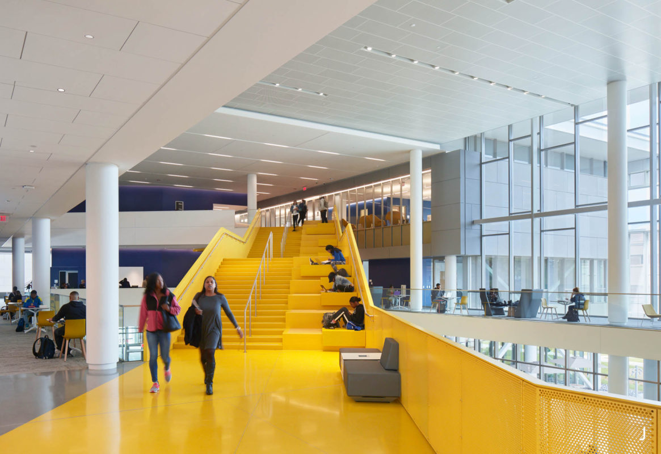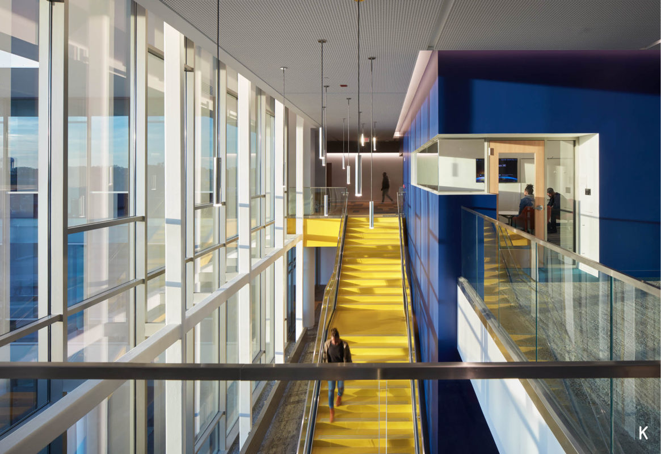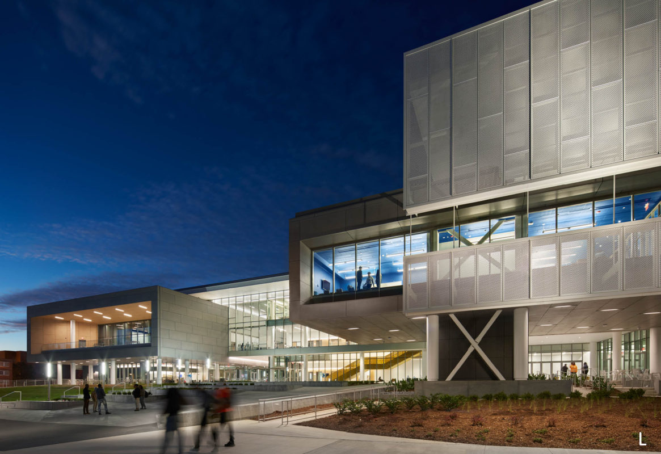Charlotte, NC | Charleston, SC | Columbia, SC | Greensboro, High Point & Winston Salem, NC | Raleigh, Durham & Chapel Hill, NC | Greenville & Spartanburg, SC |
DESIGNWORKS 2019
Education – Winner
NC A&T University New Student Center
Greensboro, NC
Vines Architecture
Bob Thomas (Design Director), Jolie Thomas (Project Designer), Rebecca Necessary (Project Designer), Dave Hardin (Project Manager), Kaitlan Phelps (Interior Designer)
This new 150,000 sf Student Center, situated at the heart of the University Campus, serves as a new central hub of the campus with a diverse, hybrid program which includes, a range student lounge, study and meeting spaces, six food venues, convenience store, student bookstore, post office, a new formal ballroom overlooking the main green, several large multipurpose rooms and a range of student organization suites and administration support services. The site driven concept is rooted in the knitting together of two offset campus greens and seeks to reflect the foundation of NC A+T as a distinguished NBCU with an educational charter rooted in the education of African Americans in agriculture and technology. The interiors of the building continues the exterior language through the extension of elevated volumes and a central thread. The volumes create programmatic zones that provide both spacial and acoustical separation. The Ballroom and Marketplace Dining serve as two key collective program components. Elevated and marked by open air covered terraces facing each adjacent campus Green, wrapped in a wood interior. The meeting rooms cantilever over the plaza in a singular blue interior, as a symbolic reminder of the importance of academic pursuits within the Center. The vertical circulation is defined as a singular element that weaves through the public spaces and stitches together, both vertically and horizontally all of the otherwise disparate elements of the program. In addition to this role, it is envisioned as a key social and programmatic component of the project.

