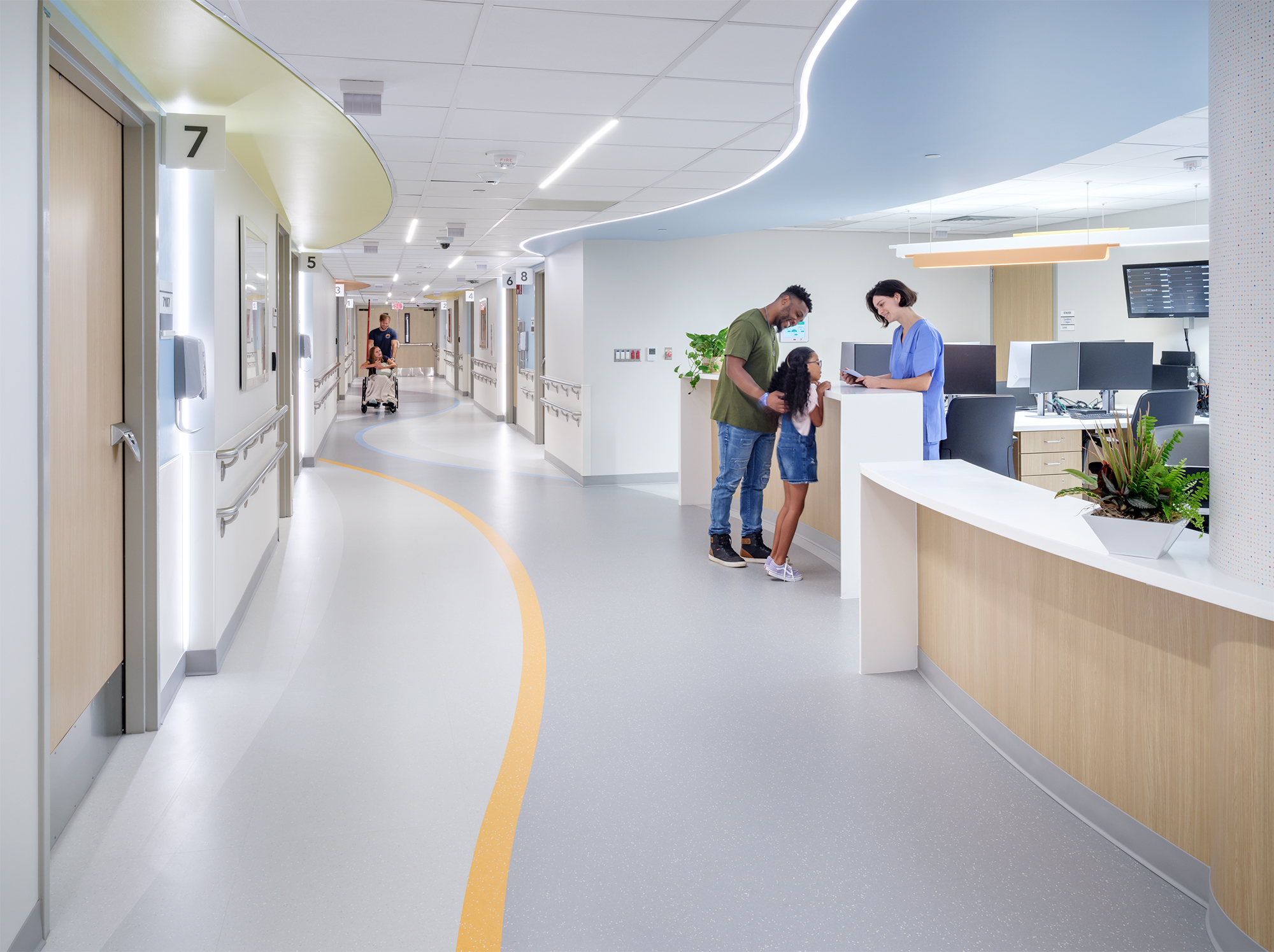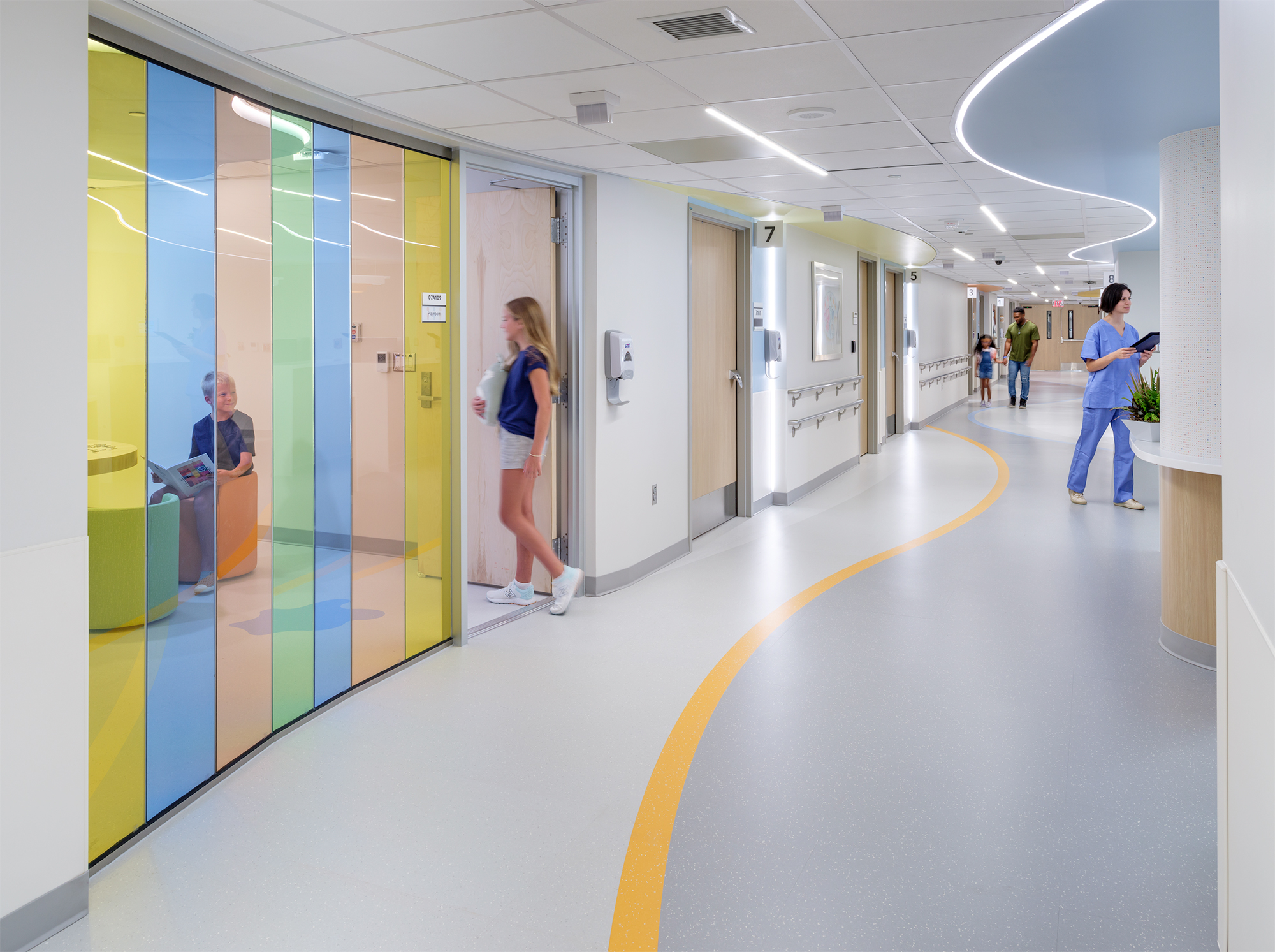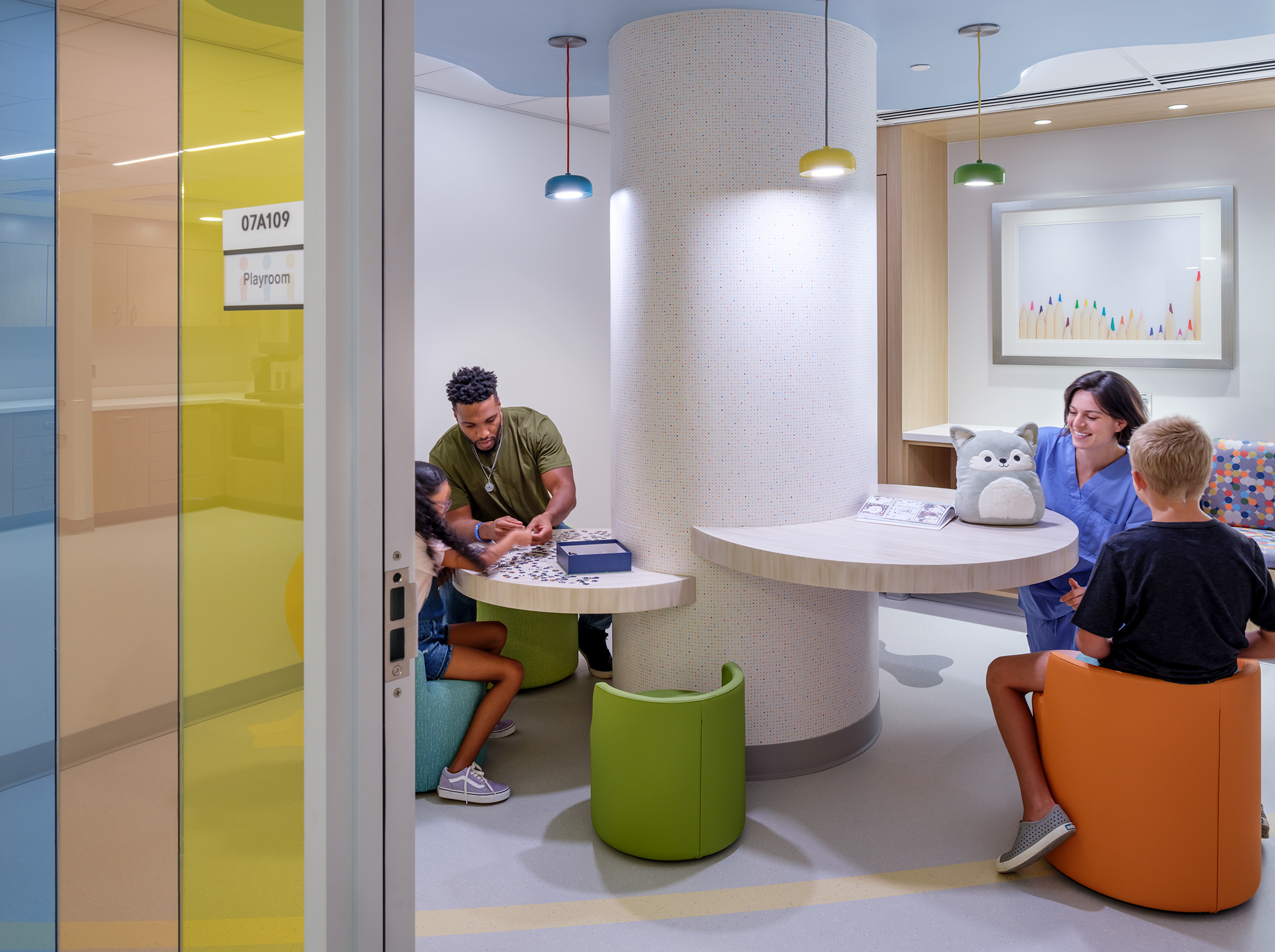Charlotte, NC | Charleston, SC | Columbia, SC | Greensboro, High Point & Winston Salem, NC | Raleigh, Durham & Chapel Hill, NC | Greenville & Spartanburg, SC |
DESIGNWORKS 2023
Healthcare Inpatient – Honorable Mention
Atrium Health Pediatric Inpatient Unit Renovation
Charlotte, NC
Little Diversified Architectural Consulting
Level 7A is a full renovation in a 1960 wing of Atrium Health Levine Children’s to update to a 15-bed inpatient unit to current operational and FGI requirements.
Initially begun in 2019 as a mechanical system replacement, over the course of two years the project evolved into a full remodel and modification of the space program due to increased demand for pediatric inpatient rooms. The existing space was comprised of private and semi-private rooms that were both outdated and undersized to accommodate the treatment modalities required for the current patients. In 2021, during the pandemic, a visioning session refocused design efforts by confirming new goals, schedules, and budgets. The three key guiding principles that surfaced were to provide a larger team station, all private and larger inpatient rooms, and an ideal interior theme to elevate the patient, family, and staff experience.
• The central corridor serves as both the entry and the connection to all spaces; therefore, welcoming curved lines were introduced at the floor and ceiling plan.
• At the team station curves were repeated to reinforce the fluid curvilinear theme. Two distinctive desk heights, one low for kids and one high for parents increase accessibility, both visually and functionally. Pendant linear lighting adds colorful accents to deinstitutionalize this busy hub of activity.
• In the art room multicolored floor-to-ceiling glass was specified to bring joy and respect to young patients. Brushstrokes and paint palettes serve as inspiration as soft curves and continuous lines evoke feelings of a real artist’s studio. Cantilevered tables support art activities, and, on the floor, paint splatters become learning tools.
• Details in the patient room give a refreshing twist to a normally mundane space: indirect lighting, linear curves at the headwall, and a marker board on the bathroom door.
Faced with a very restrictive linear floor plan the design team focused on four key touchpoints: the central corridor, team station, patient art room, and the patient room. The design goals were to create a welcoming, happy, and safe environment. Reimagining the 7A unit, the team sought to embody a child’s creative mind. The interiors were inspired by the clean lines of a coloring book as if to embody a child’s creative mind.




