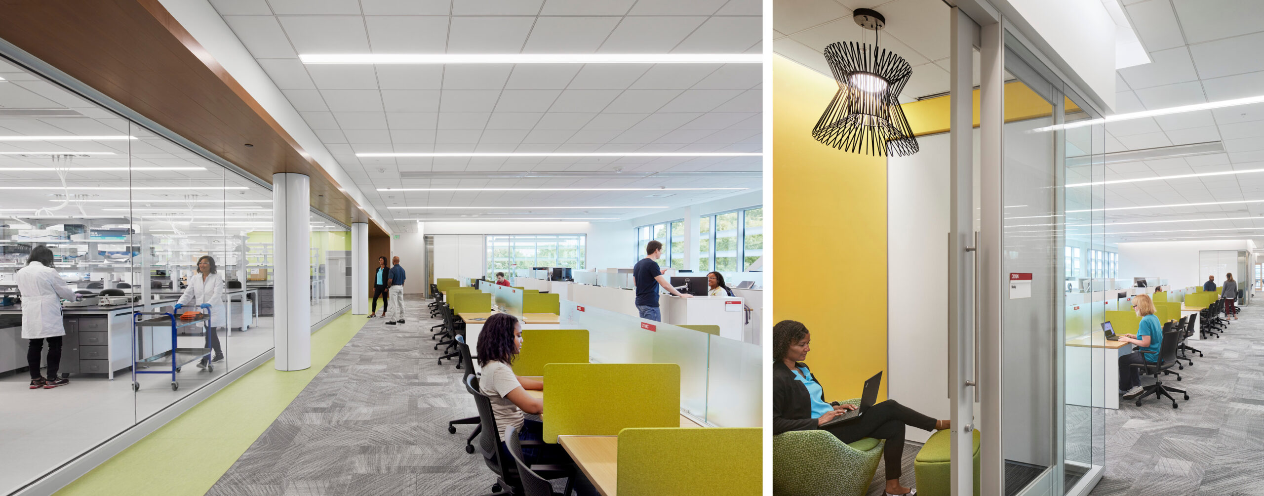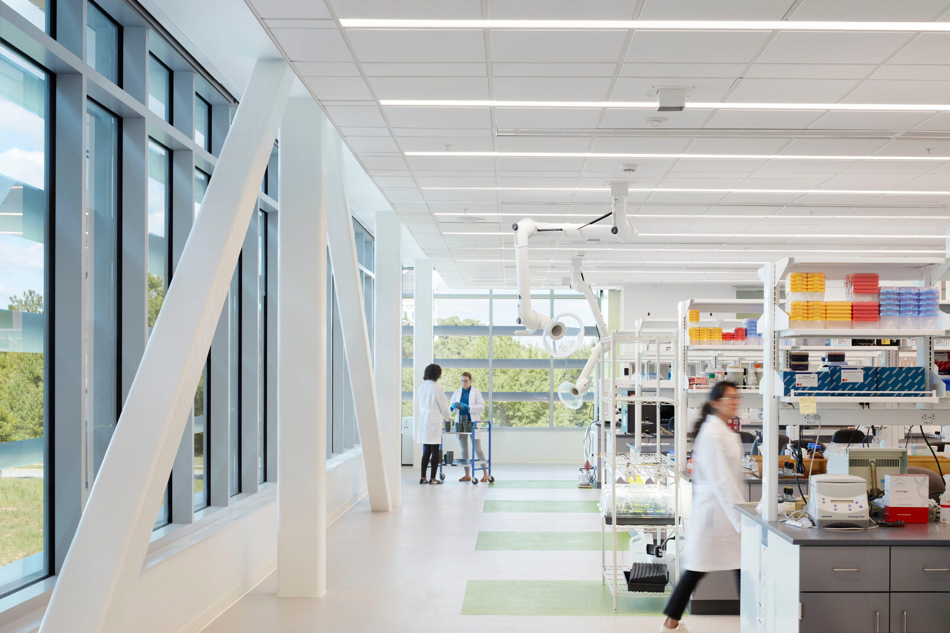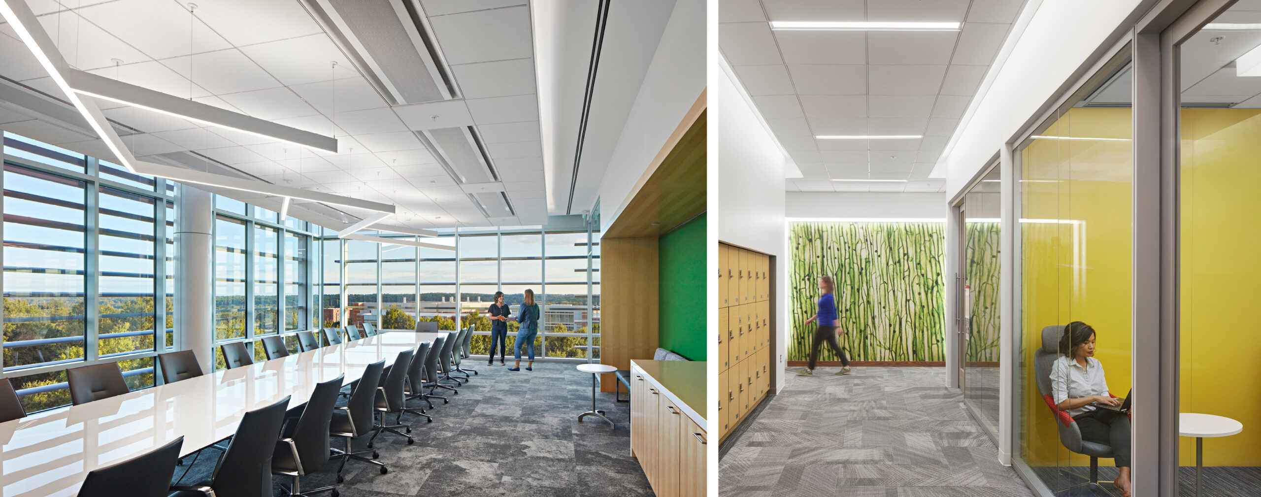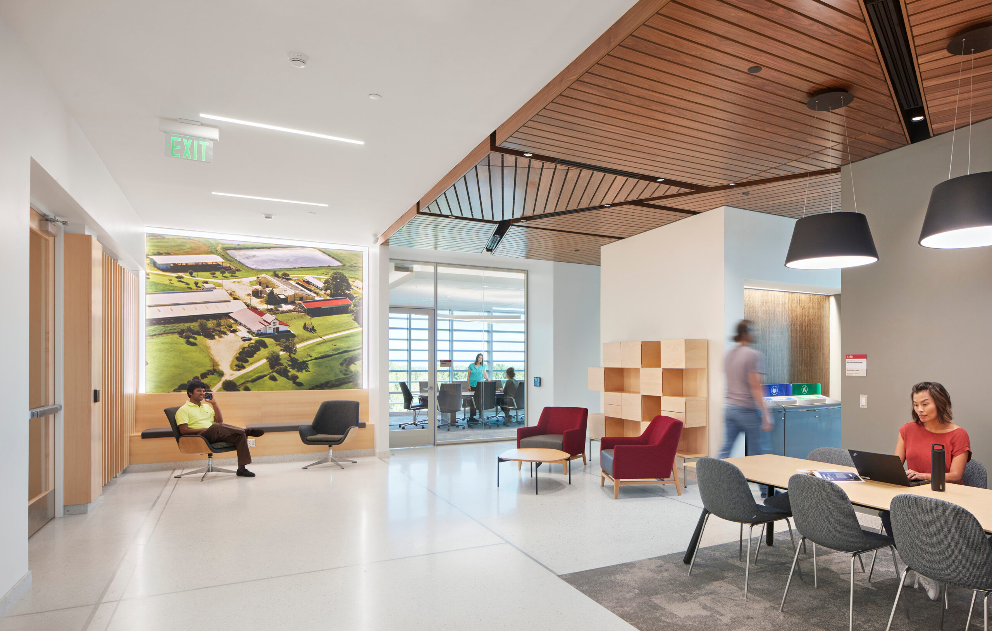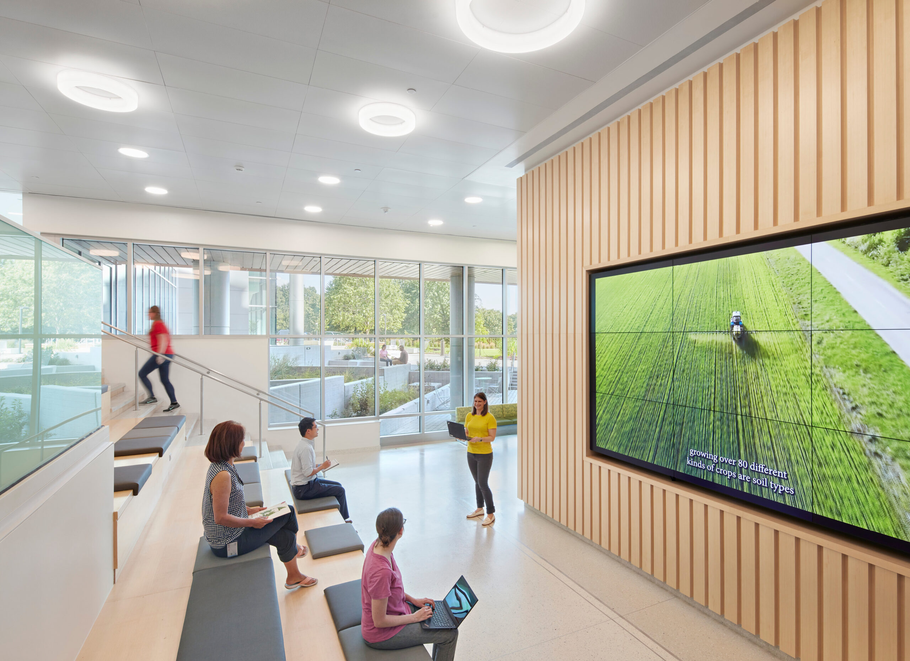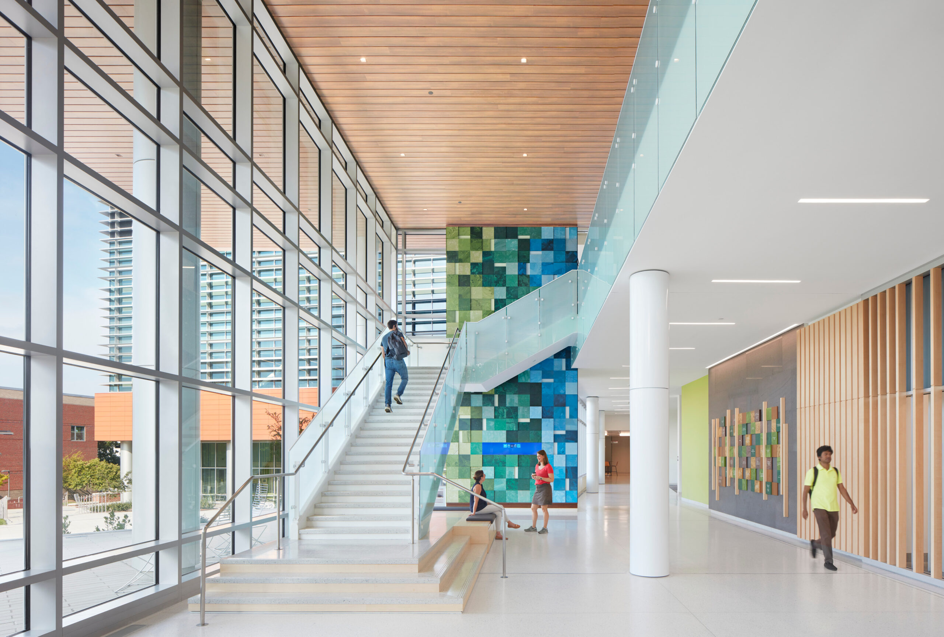Charlotte, NC | Charleston, SC | Columbia, SC | Greensboro, High Point & Winston Salem, NC | Raleigh, Durham & Chapel Hill, NC | Greenville & Spartanburg, SC |
DESIGNWORKS 2023
Higher Education – Winner
North Carolina State University, Plant Sciences Building
Raleigh, NC
Flad Architects
Focused on solving grand challenges in agriculture, this new university laboratory facility is an interdisciplinary research hub for academic, corporate, and government partners to collaborate in amenity-rich, technology-driven environments that foster innovation and enhance community.
With a mission to support research collaborations seeking answers to the grand challenges of agricultural science, this new university laboratory facility focused on plant sciences provides an interdisciplinary research hub for academic, corporate, and government partners. It is the new home for a massive research program started in 2014 and charged with this extraordinary purpose. A team-based culture is infused into the built environment to create an amenity-rich, technology-driven facility that fosters innovation and enhances community.
Discovery is the ethos of the entire project – showcasing and celebrating the future-forward trajectory of agricultural science at the university and across the region. As the client accurately remarked – agricultural research and education is not about “your father’s farm” any longer, but instead is at the forefront of innovation supporting pioneering technologies and new partnerships between academic, corporate, and government entities. The resulting space program and facility design centers on the objective of supporting scientific capabilities for rotating research projects, rather than assigned investigators.
The building’s interior organization responds to the program’s goal with two research wings linked on each floor through a collaborative center; this social hub organizes the facility around the concepts of greeting and connecting. Agricultural science discovery is purposefully made visible to faculty, students, collaborators, and visitors through custom art installations, creative use of finishes, and science put on active display. In response to the inherently energy-intensive nature of the research spaces, the design strategy was also developed around selection of energy-reducing systems and sustainable materials, helping the project achieve LEED Gold certification.
Success for the program’s goals is dependent on the frequent rotation of collaborative research projects and teams. Therefore, a key challenge the design team faced was how to accommodate and connect unassigned faculty, different industry partners, and constantly changing research objectives, while providing the resources needed without limiting flexibility. Early in the design process, a series of project principles and expected outcomes were developed in collaboration with the university. This list was referenced as a measure of success at each stage of the project and used as the guiding principles for all major decisions.
In response, the interior design solution incorporates two critical components – creating a holistic user and visitor experience that is welcoming, healthy, and accessible to all while also capturing and celebrating the innovative future of agricultural science through a visual expression of purpose.
Open to the public, the building’s ground floor serves as both lobby and social hub, greeting and connecting faculty, students, agricultural partners, collaborators, and visitors alike. Traveling along its length reveals the story of agriculture through branded graphics, multi-media education and history installations, and views into a Demonstration Lab. A Hearth Wall art exhibit rises dramatically along the main lobby stair, featuring the importance and significance of agricultural research stations across the state using graphics, video, and programmable lighting. Seminar rooms and tiered casual presentation space connect directly to an exterior front porch – together these spaces enable the university to host a wide variety of social and educational gatherings and events.
Extending the social hub vertically further supports the university’s goal to connect research groups. A communal stair links the research floors on levels two, three, and four, encouraging wellness through physical movement and providing opportunity for casual interactions. Inviting seating areas directly off this vertical path provide convenient collaboration spaces to pause and have conversation. The inner walls of the stairway incorporate an abstract leaf pattern created from acoustic felt panels and programmable LED lights. Situated adjacent to the building core, the stair’s prominent location is highly visible from the exterior and glows in the evening through a wall of glass.
The interior design concept employs natural, timeless materials and thematic environmental graphics throughout to create literal and symbolic connections between the physical space and program identity. All materials and finishes were selected to inspire a warm, approachable, and vibrant experience while capturing the university’s spirit.
The front porch and lobby interior use a metal plank ceiling system with a wood grain appearance, enabling seamless continuation from outside to inside, underscoring this important design feature. Metal was chosen for this application due to the material’s superior durability, ease of maintenance, and acoustic properties. Vertical natural wood elements signify special program spaces and gathering areas on the building’s interior, drawing an abstract and modern reference to traditional barnwood planks. Primary gathering spaces and vertical circulation points are anchored by wall applications of custom felt designs and wood acoustic paneling. Adjacent to the vertical circulation paths, casual collaborative focal points connect the public space and workspace. These inviting seating areas feature upholstered work lounge pieces and environmental graphics depicting agricultural themes of regional importance. Manufacturers within the state were prioritized for the furniture and textiles to support local industries while reducing energy use of transportation resources.
Given the high-tech nature of the building, structural steel is exposed in the open labs and open office areas as a strategic design element, allowing the lateral bracing structure to read as sculptural elements within the building while expanding available space within the floor plate. Additionally, the typical floor plate is slender and employs generous amounts of interior glazing, maximizing exposure to daylight and views to create a welcoming, healthy work environment throughout the labs and offices.
Overall, the facility provides the university with an energizing, flexible environment that inspires people, connects them to the future of agricultural science, and creates a modern interdisciplinary scientific workplace that fosters innovation and collaboration


