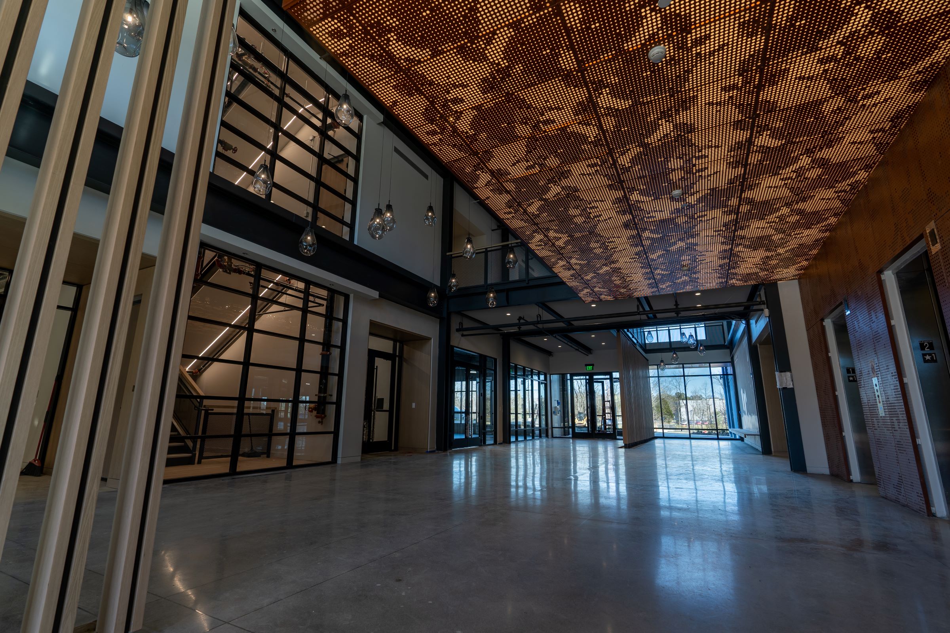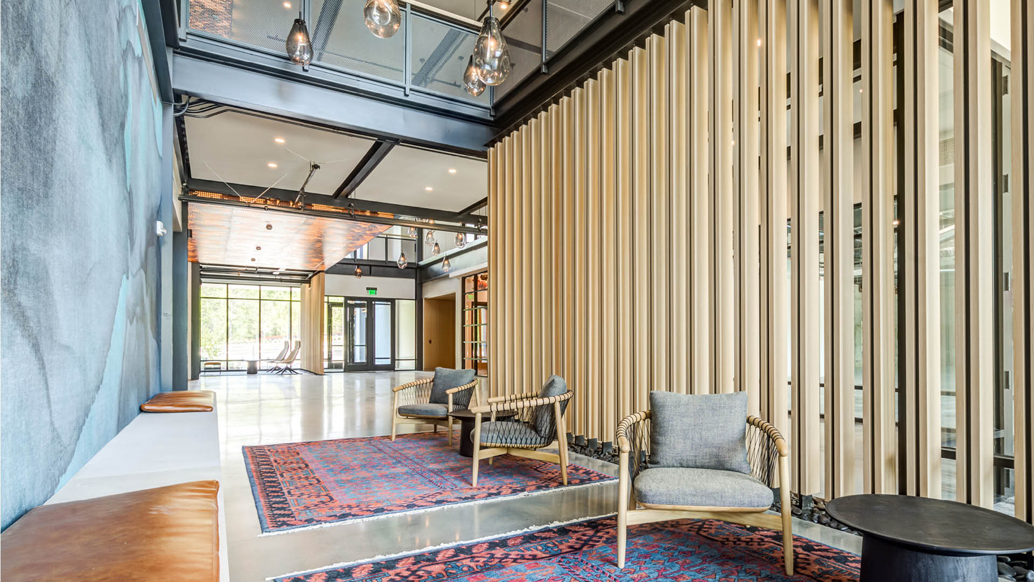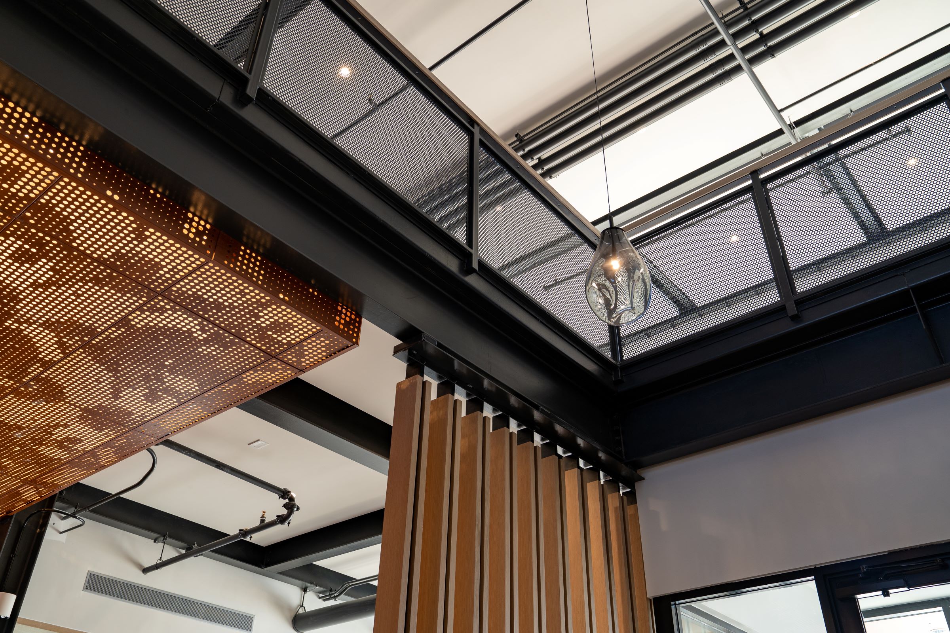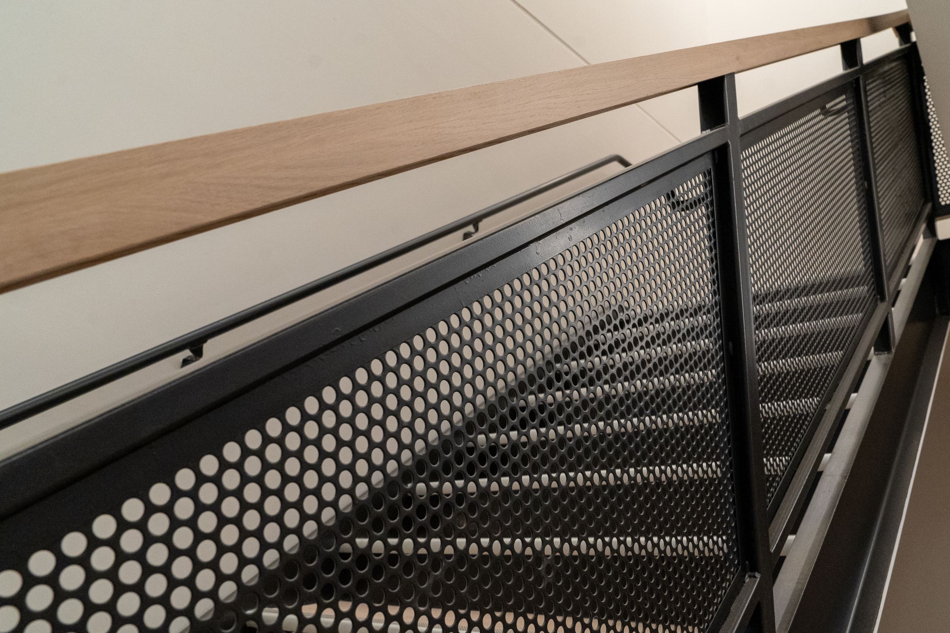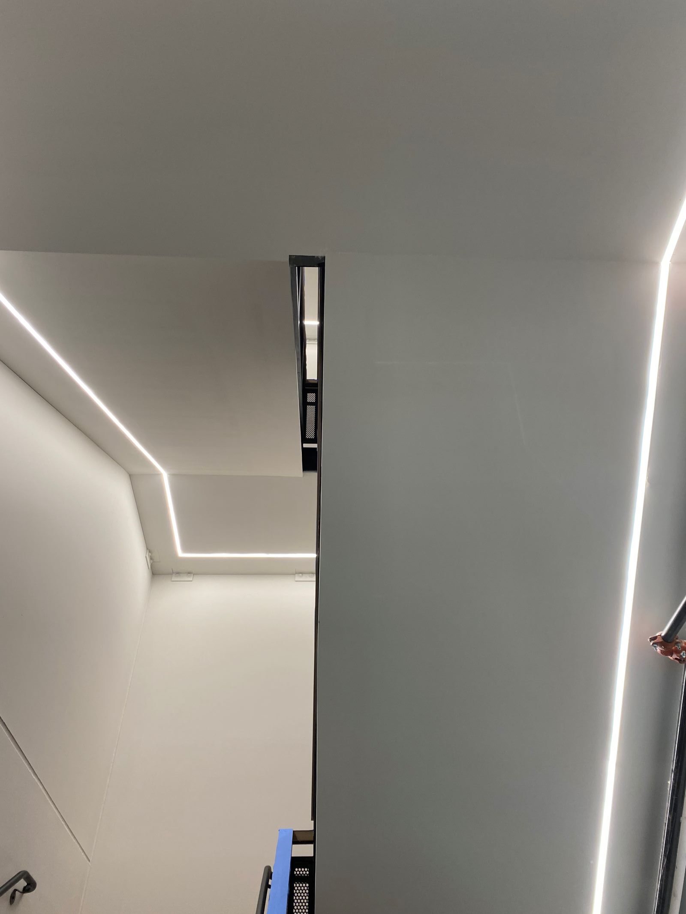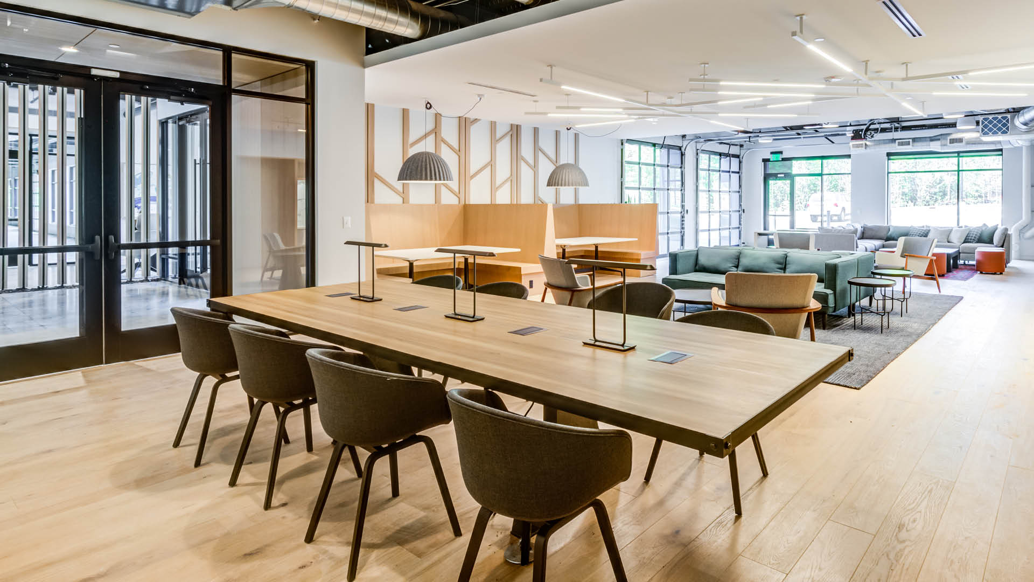Charlotte, NC | Charleston, SC | Columbia, SC | Greensboro, High Point & Winston Salem, NC | Raleigh, Durham & Chapel Hill, NC | Greenville & Spartanburg, SC |
DESIGNWORKS 2021
Design Detail/Other – Winner
Crescent Communities / Escent Research Park
Charlotte, NC
BB+M Architecture
We believe a modern workspace should inspire, retain and motivate top talent. Escent Research Park was designed with purposeful intent to inspire today’s ever-growing demand for third office space. Here, collaborative corridors, natural touches, and amenities drive creative connections as employees are best when inspired by their workspace. An expansive two-story entrance greets tenants, co-workers and clients with a modern and industrial-inspired material pallet offset by nods to the natural surroundings of the site. One of the key drivers for the interior design of the space was striking that balance. The site had a strong connection to nature, which is very a-typical for a suburban office park and conceptually was something that we capitalized on. Surrounded by an abundance of tress, a walking trail and a stream that bisected the site, we pulled these thoughts through into the common space with well appointed details. Flitch wood screens guide users into the lobby, while the perforated metal ceiling detail at the elevators is an abstract interpretation of a light passing through a tree canopy. Both representing the forest of trees surrounding the site. Connecting the first a second floor lobbies, a custom organic wall mural has a water like movement akin to the stream onsite as well as the beautiful raindrop-like pendants.
Around the corner, the new Welcome Center provides a reception area and presentation room, further illustrating university life to prospective students. Simple yet significant details such as custom brochure racks and a custom digital-display wall flanked by a halo-lit logo with color-changing LED’s continue showcasing the university. A map of the US where prospective students can write their stories was an essential element for the client. The design team created a conceptual map of vertical writable magnetic panels organized by region and mounted on the exposed brick of the original building exterior wall. Markers and magnetic dots housed in custom wall-mounted bins allow students to tell their stories on the map and express how the university will help write their future.

